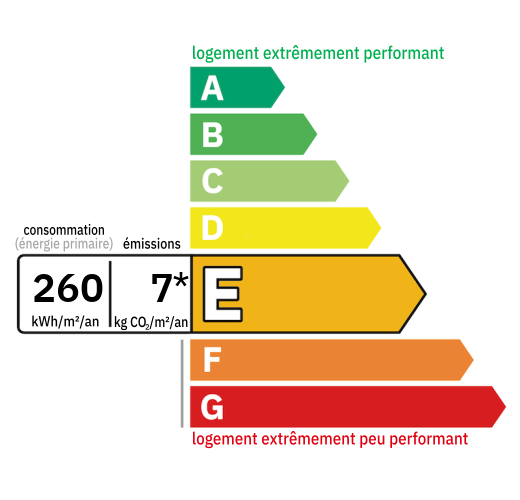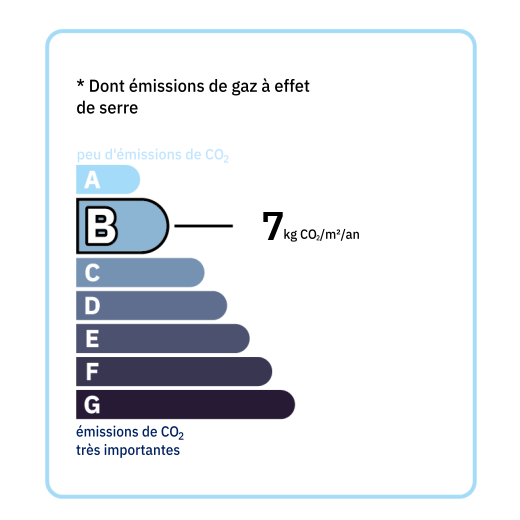
Layout and surface of the house and its outbuilding: Entrance: 1.5 m2 Bathroom: 5.7 m2 WC: 1.5 m2 Dining area: 21 m2 Kitchen and living room: 16 m2 Bedroom 1: 11.4 m2 Bedroom 2: 11.5 m2 Rear summer kitchen: 5 m2 Garage: 16 m2 Bedroom on the garage floor: 10 m2 Dressing room in the garage floor: 5 m2 Covered terrace around the house: 23.5 m2 on the south side and 11.5 m2 on the east side. Wooden double glazing and wooden shutters. Functional insert. Electric water heater Electric heating existing circuit, absence of convector. 1.2 ha land with view and very calm and peaceful wooded environment with fruit trees.


Annual housing energy costs estimated between €750 and €1,070
Information on the potential risks this property is exposed to is available on the websites
https://www.georisques.gouv.fr
and
https://procadastre.com