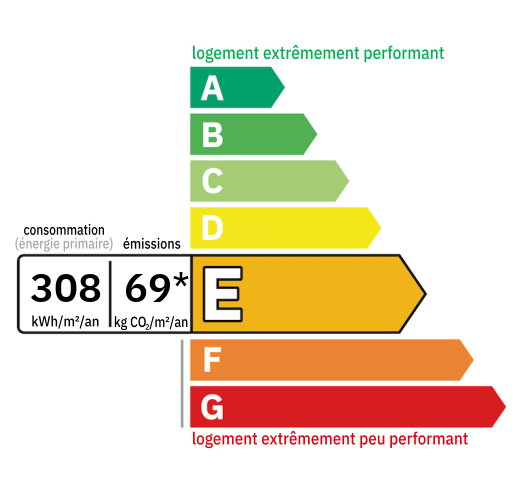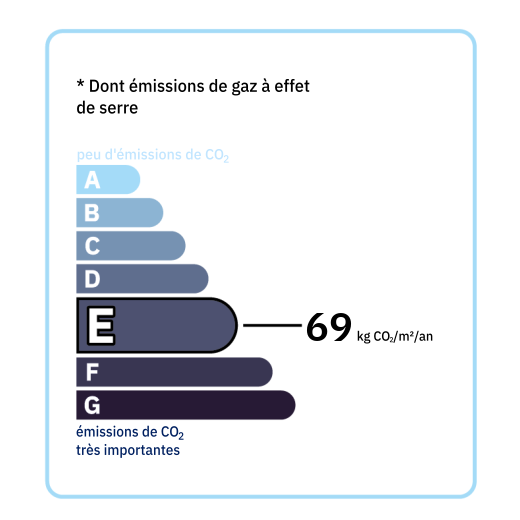
Village house built in the years 75/80, on 2 levels including: - on the ground floor: entrance to lounge / living room (36.3 m2) fireplace (insert), fitted kitchen of approximately 21.6 m2 (electric hob, extractor, oven, furniture), airlock (12 m2 ), office (8.4 m2), boiler room (6.6 m2), garage (22.2 m2) - on the 1st floor: landing / distribution corridor (13.5 m2), 4 bedrooms of approximately 23.7 m2; 16.1 m2; 18.1 m2 and 13.5 m2 (one with a toilet and basin. 3 with a cupboard), bathroom (with sink, bath, bidet), w.c. 2 paved terraces (at the front and back of the house) Oil fired central heating. PVC double glazing. Wood shutters. Careful owners.

+33 7 68 63 29 33
jocelyne@valadie-immobilier.com

+33 7 81 33 94 33
leontine@valadie-immobilier.com

+33 6 25 77 73 04
farida@valadie-immobilier.com


Annual housing energy costs estimated between €3,500 and €4,790
Information on the potential risks this property is exposed to is available on the websites
https://www.georisques.gouv.fr
and
https://procadastre.com