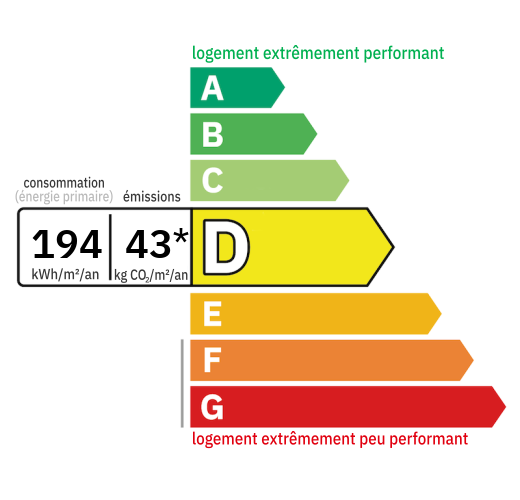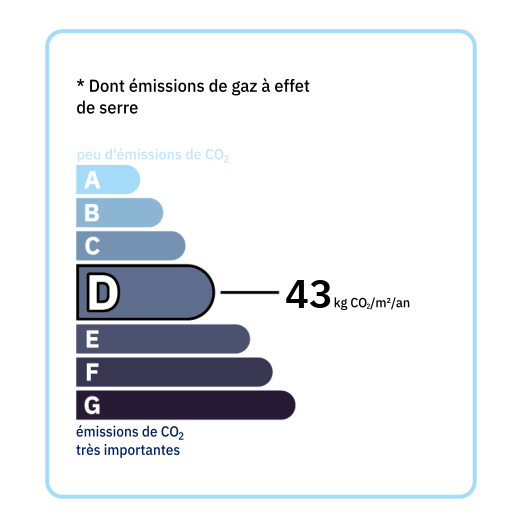
An old stone house with an extension created in 1980, on one level and with a living area of approximately 86 m2 including: - An entrance to a kitchen of approximately 11 m2 with a French window opening onto the south-facing terrace, tiled floor. Kitchen fitted with wooden cupboards, sink, oven, gas hob. - An open dining room of approximately 17.5 m2, with a French window also giving access to this terrace, tiled floor, stone walls. - A living room of approximately 13 m2 with a fireplace fitted with an insert, a French window giving access to a terrace on the north side. - A distribution corridor of approximately 3.5 m2, parquet floor. - A separate toilet - A bathroom of approximately 5.8 m2 with a bathtub, a washbasin, paneling on the ceiling, linoleum on the floor and earthenware on the walls. - A bedroom of approximately 9.6 m2, fitted carpet. From the dining room: - A second bedroom of approximately 24.2 m2 with a mezzanine, pvc slab on the ground. - A cellar of around 30 m2 with the boiler room and storage space. Additional elements: - Oil fired central heating with a Dedietrich boiler - Double glazed pvc joinery and wooden shutters. - Sanitation by septic tank up to standards, installed in 2018. Outside : - A woodshed of approximately 18 m2, concrete floor (electricity). - A double brick garage of 6.6m X 7m, concrete floor. - Land of approximately 1870 m2, partly fenced and with a well.

+33 7 81 33 94 33
leontine@valadie-immobilier.com

+33 7 68 63 29 33
jocelyne@valadie-immobilier.com

+33 6 25 77 73 04
farida@valadie-immobilier.com


Annual housing energy costs estimated between €1,040 and €1,500
Information on the potential risks this property is exposed to is available on the websites
https://www.georisques.gouv.fr
and
https://procadastre.com