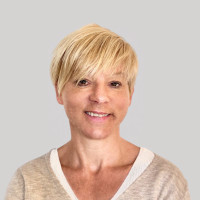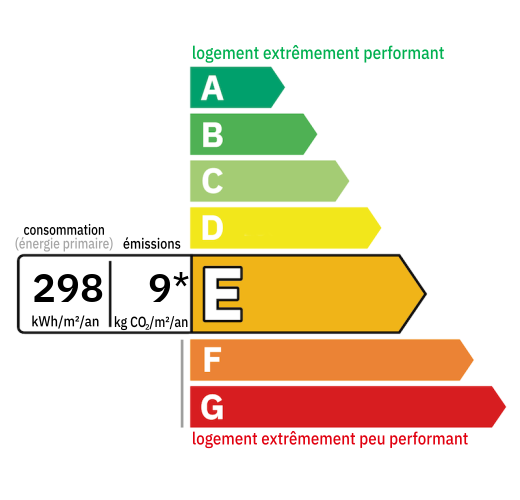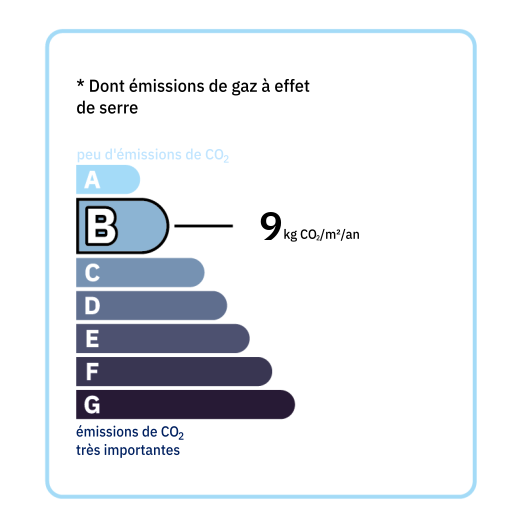
This village house consists of a fitted kitchen with island and open dining area – approximately 38m2, open fireplace. Floor tiles Wooden staircase leading upstairs Large room of 58m2 approx. to renovate and overlooking the back and the garden of about . 150 m2, Cellar 20m2 - 1st floor- Landing - 9m2 then office space - 18.50m2, Shower room - 4.80m2, separate WC. Bedroom 1 of 18m2 and 3 other bedrooms of 14m2, 18lm2 and the master bedroom of 35m2 with balcony, storage room - 13m2 - 2nd Floor - Stairs lead to the 2nd floor and a large bedroom of 37m2 with bathroom and wc – 6m2 ensuite.

+33 6 80 13 93 13
rose@valadie-immobilier.com


Annual housing energy costs estimated between €1,948 and €2,636
Information on the potential risks this property is exposed to is available on the websites
https://www.georisques.gouv.fr
and
https://procadastre.com