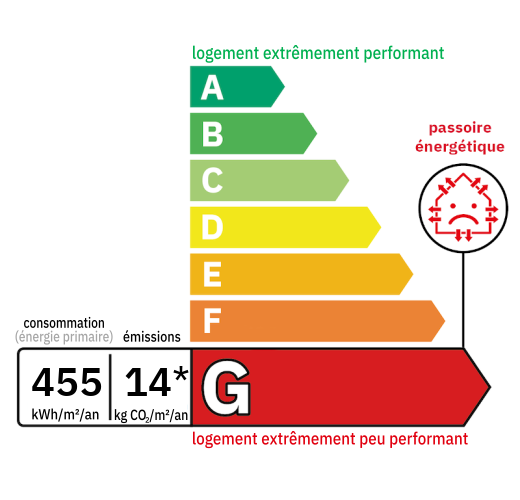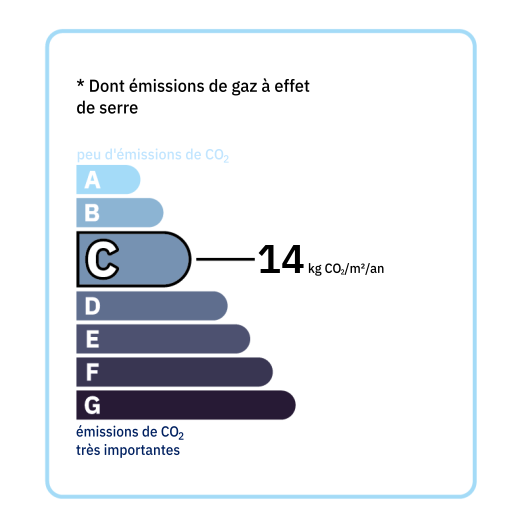
Stone property composed of: - a main house of approximately 132 m2, offering: on the ground floor: veranda (20.1 m2), fitted kitchen of approximately 13.6 m2 (with furniture, hob, integrated extractor), dining room, dining / living room (38.8 m2) with fireplace-insert, hallway (3.6 m2) leading to a bedroom (8.8 m2) with its private bathroom of approximately 2.2 m2 (sink, shower and w.c. grinder), a second corridor (3.4 m2), a bathroom of 2.3 m2 (sink and shower), a toilet, a bathroom of 9.2 m2 (3 sinks, bath). Upstairs: hallway (3.4 m2), 4 bedrooms in the attic (about 7 m2), a toilet (w.c and washbasin), an office or dressing room (3.9 m2) Vents connected to the insert allow the floor to be heated as well. Wood heating (insert) + electric heaters. Double glazed wood joinery. - an adjoining studio (guest house or gîte) of around 38 m2 comprising: a fitted kitchen (13.4 m2), living room (19.6 m2), shower room of 2.1 m2 (sink, shower , towel dryer), w.c, cupboard. Reversible air conditioning and electric heating. Double glazed PVC joinery. - outbuildings: garage (31.2 m2) with woodshed (11.7 m2) and summer kitchen/cellar (17 m2). Shed (136.6 m2) Semi-enclosed wooden shelter (18.2 m2). Park with chlorine pool (7.8 x 3.8m). Well supplying the house (with additional water meter)

+33 7 68 63 29 33
jocelyne@valadie-immobilier.com

+33 7 81 33 94 33
leontine@valadie-immobilier.com

+33 6 25 77 73 04
farida@valadie-immobilier.com


Annual housing energy costs estimated between €1,070 and €1,500
Information on the potential risks this property is exposed to is available on the websites
https://www.georisques.gouv.fr
and
https://procadastre.com