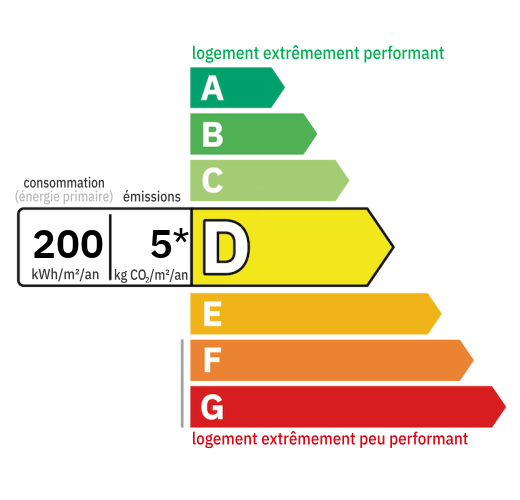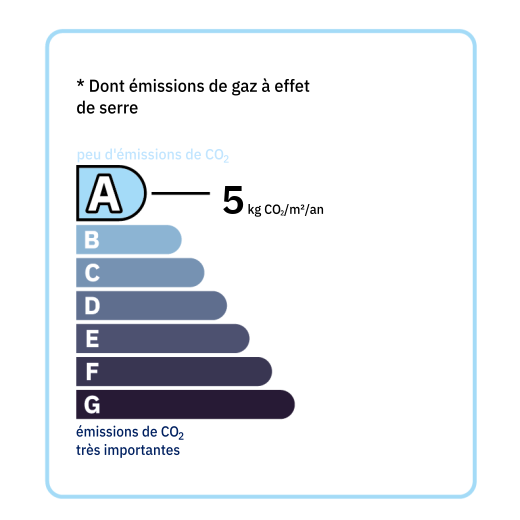
Stone country house comprising: On the ground floor : - A fitted kitchen (approx. 20.08 m2) open to a large living room of approximately 54.56 m2 (living room with fireplace and dining room), - A cellar (10.34 m2 approx.), - A bedroom (approx. 17.66 m2) with washbasin (with door giving direct access to the garden), - Distribution corridor with a laundry area (8.7 m2 approx.), w.c. - Accessible by 2 steps: - A bedroom (14.81 m2 approx.) en-suite with private shower room (sink, Italian shower). - Accessible by stairs: - An open room used as a bedroom of approx. 17.66 m2. (or sewing workshop / painting because luminous) Upstairs : - A landing of approximately 12.99 m2 approx. (with direct access to the garden), - 3 spacious and bright bedrooms of 17.9m2 approx., 13.7m2 approx. and 15.6 m2 approx. (including one with door leading to the garden), - A 6.24 m2 office (or dressing room), - A bathroom (sink, shower, bath and w.c). Information items: - Floor tiles on the ground floor. Floor upstairs. - Wooden joinery with single glazing. - Wood heating and electric radiators. Old wood boiler in the kitchen to be put back into service. - Non-compliant septic tank sanitation. - Property tax: €544 (2021) Outside : - Separate stone outbuilding (former bakery with bread oven), roof to be restored. - Adjoining the bakehouse: wooden shelters. - Attached to the house: wooden workshop (24.8 and 14.9 m2) partly closed. - Independent on the ground: small wooden chalet (7.7 m2). - Wooded park with above-ground swimming pool (approximately 5m in diameter) and wooden terrace.

+33 7 81 33 94 33
leontine@valadie-immobilier.com

+33 7 68 63 29 33
jocelyne@valadie-immobilier.com

+33 6 25 77 73 04
farida@valadie-immobilier.com


Annual housing energy costs estimated between €1,610 and €2,178
Information on the potential risks this property is exposed to is available on the websites
https://www.georisques.gouv.fr
and
https://procadastre.com