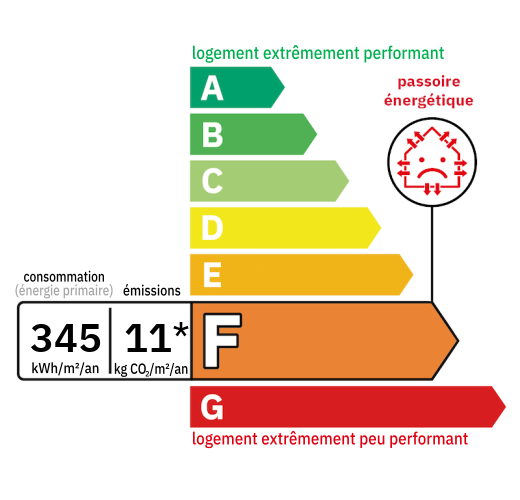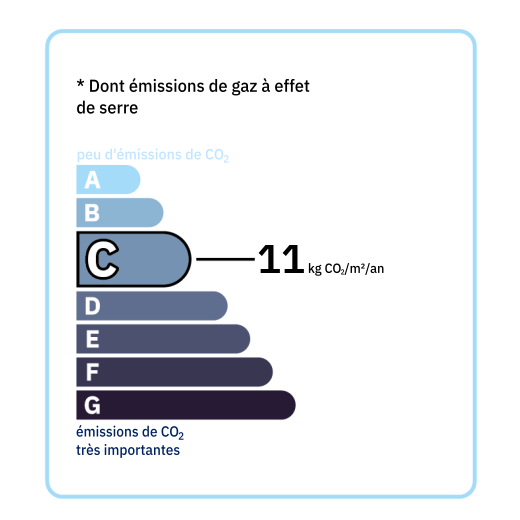
Old farm consisting of a dwelling house, on one level: kitchen / living room with insert (32.4 m2), hallway (12 m2), 2 bedrooms (16.7 and 14.5 m2), airlock , bathroom of approximately 6.1 m2 (2 basins, shower, bidet), w.c. Covered terrace. Double glazed aluminum joinery. Barn (165 m2) adjoining the house (which could be partly used to extend the house) Presence of 3 rooms (in a row) in the barn which could be converted. Old space with shower and w.c. The roof of the barn will have to be followed. Large hangar (248 m2) closed on 2 sides. Roof redone about 30 years ago. Land of approximately 2.07 ha with well, pond, and plantation of walnut trees (for cabinetmaking)

+33 7 68 63 29 33
jocelyne@valadie-immobilier.com

+33 7 81 33 94 33
leontine@valadie-immobilier.com

+33 6 25 77 73 04
farida@valadie-immobilier.com


Annual housing energy costs estimated between €1,840 and €2,520
Information on the potential risks this property is exposed to is available on the websites
https://www.georisques.gouv.fr
and
https://procadastre.com