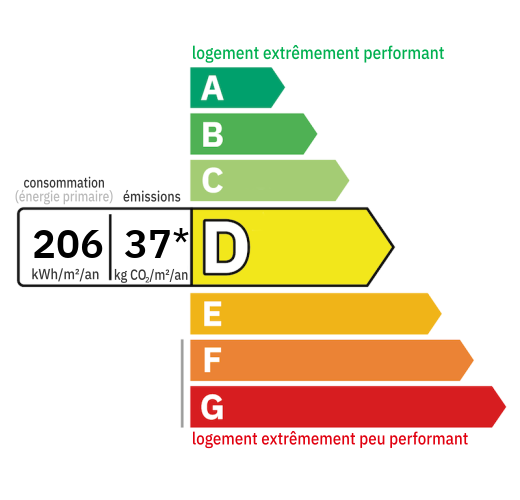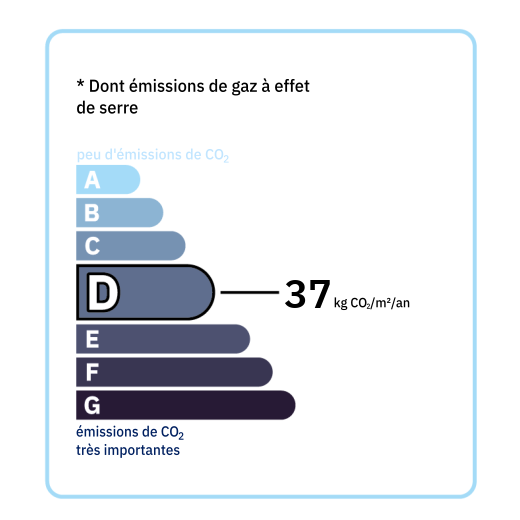
Stone house of 203 m2 which consists of: an entrance to the living room and fitted kitchen area of 53 m2 with a stone fireplace with a wood stove, a cellar of 14 m2 with exit to the terrace, an adjoining room including a w.c. and a washbasin. A 23.88 m2 dining room with its exit to a 23 m2 terrace where there is a 6 m2 dovecote on 2 levels. A wooden staircase in the living room gives access to the sleeping area. 1st Floor: Landing of 16.77 m2 which serves a parental suite of 24.6 m2 with its bathroom / shower and w.c of 6.26 m2. A bedroom of 28.30 m2 and a bathroom en suite of 4 m2 with a toilet, shower, washbasin. 2nd Floor: Landing of 9 m2 which gives access to 2 bedrooms of 13 m2 and 15.4 m2, a separate bathroom with toilet, shower and sink of 4.36 m2, a separate toilet of 2.44 m2. Outside: An independent habitable stone annex of 36 m2 which consists of an equipped kitchen / living room of 18.80 m2, a hallway of 2.16 m2, a bedroom of 10.17 m2, a bathroom of 4.7 m2 with w.c. Outbuilding of 70 m2 with a garage side with 2 doors of 31 m2 and a workshop side with a fireplace (Roof redone 3 years ago) Enclosed garden of approximately 2695 m2. Old pit for water collector with a pump. Aluminum gate.

+33 6 25 77 73 04
farida@valadie-immobilier.com

+33 7 81 33 94 33
leontine@valadie-immobilier.com

+33 7 68 63 29 33
jocelyne@valadie-immobilier.com


Annual housing energy costs estimated between €3,880 and €5,300
Information on the potential risks this property is exposed to is available on the websites
https://www.georisques.gouv.fr
and
https://procadastre.com