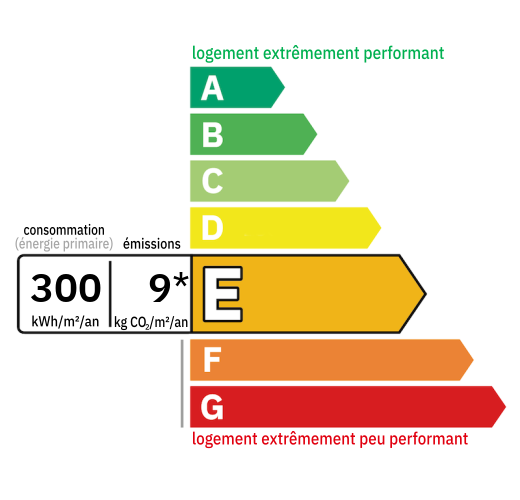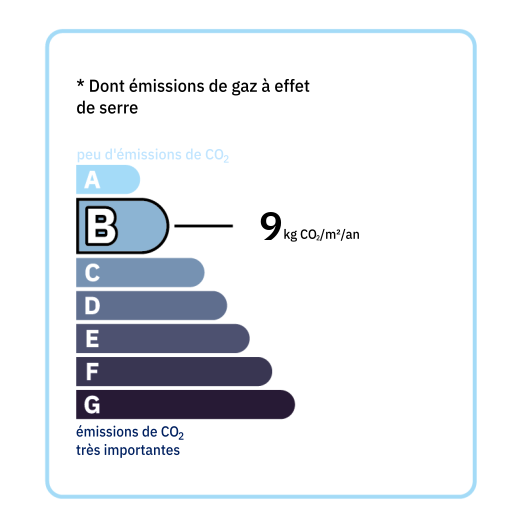
House of 70 m², ideal for a second home or which can be lived in all year round on one level with an additional bedroom upstairs, as well as a toilet and washbasin. Ideally placed to relax, all in stone, having kept authenticity such as: a stone sink, an exposed frame, exposed stone walls, terracotta floor tiles, a beautiful wooden floor upstairs.. ... On one level -Entrance to a 30.26m² living room with fireplace closed by a propulsion insert (diffusion vents in various parts of the house) and open kitchen. -Two bedrooms of 8.26m² and 8.70m² with storage cupboards. -Bathroom of 4.89m² under the stairs -Independent toilets. Upstairs -A landing of 7.95m² -A 24.61m² bedroom with sloping ceilings having kept its exposed framework, dormitory type. -Toilets with washbasin of 2.65m² Semi buried cellar Adjoining carport-type outbuilding of 42m² that can be closed for an extension into another room, a carport or a workshop with a beautiful frame and a barn nearby. A gariotte looms in the middle of the wooded land and is just waiting to come back to life. Wooden double glazing Septic tank Wood (insert) and electric heating (unknown operating condition of the radiators) Garden planted on about 4 adjoining hectares. You will find 3 additional Hectares on a neighboring town or 71220m² of land in total. Outdoor linky meter. well


Annual housing energy costs estimated between €1,010 and €1,420
Information on the potential risks this property is exposed to is available on the websites
https://www.georisques.gouv.fr
and
https://procadastre.com