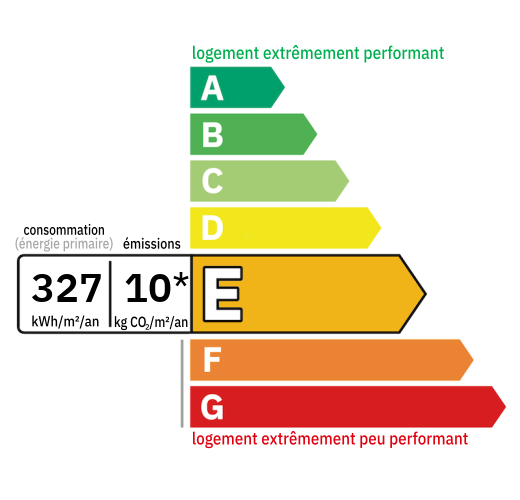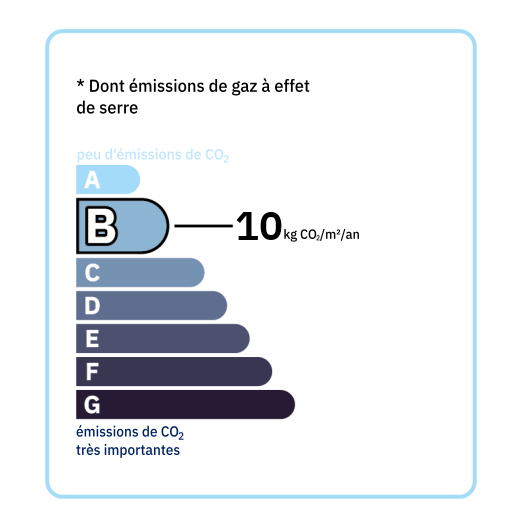
On the garden level there is a summer kitchen of 32.77m², as well as a room of 14.44m². Two staircases (interior or exterior) lead us upstairs where we discover a kitchen of 8.93m², a living room of 15.41m² with balcony, two bedrooms of respectively 9.95m² with beautiful wooden floors, a bathroom of 2.50m² with Italian shower, all served by a 5m² corridor. The paintings were recently redone and make it bright. Non-convertible attic spaces are accessible via a hatch. Two outbuildings: a 20m² garage for a car or a workshop, and a henhouse can be seen in the garden which is mainly located at the rear of the house. Electric heating Wooden overglazing frames Insulated attic (ISO at 1€) Everything in the sewer. Swimming pool land Interior design proposal in last photo


Annual housing energy costs estimated between €1,120 and €1,560
Information on the potential risks this property is exposed to is available on the websites
https://www.georisques.gouv.fr
and
https://procadastre.com