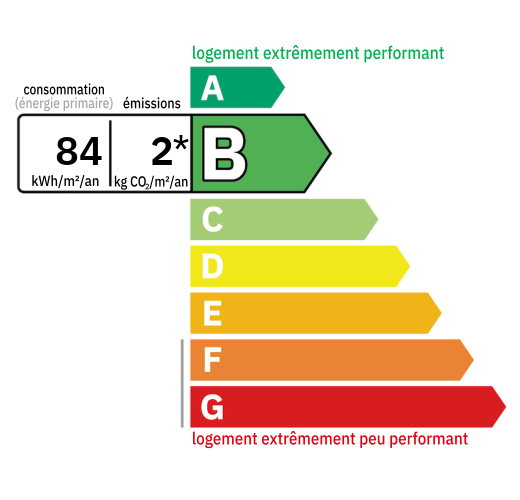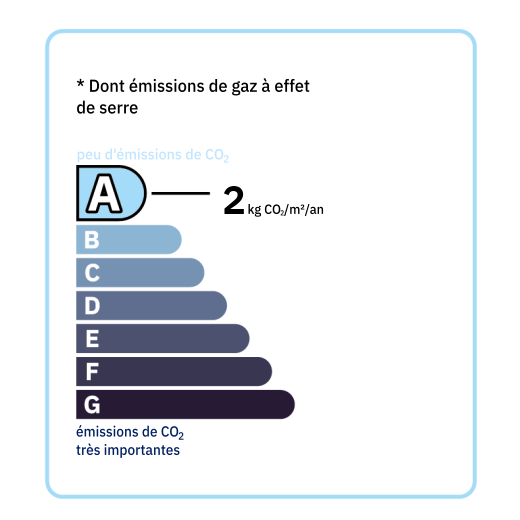
Wooden frame house, built in 2007, offering a living area of 210 m2, composed of: an entrance of 15.5 m2 which serves an equipped kitchen (30.4 m2) with oven, hood, cooker, dishwasher , a living room (29.4 m2) with two French doors giving access to the terrace and swimming pool, a lounge of 13.5 m2, a bedroom (21.3 m3) with shower and sink, a laundry room of 10.3 m2, toilets (1.5 m2) with hand basin. Upstairs: landing of 7.3 m2 which leads to a master suite of 14.7 m2 followed by a private bathroom of 8.8 m2 (sink, bathtub and shower), a dressing room of 4.2 m2, 3 bedrooms of 16 m2, 19.3 m2, 15.7 m2, a distribution corridor of 9 m2, a bathroom with 2 sinks and shower, a separate toilet. Each upstairs bedroom is air-conditioned and has a French window giving access to a balcony. Photovoltaic panels on roof. Central heating powered by heat pump. Polyester SWIMMING POOL made in 2017 of 9 m x 4 m x 1.5 m with chlorine, heated. Wooden terrace all around plus technical room. Large wooden terrace at the back and on one side of the house (access to the kitchen) Painting redone (interior and exterior) in 2023. Land of 2897 m2.

+33 6 25 77 73 04
farida@valadie-immobilier.com

+33 7 81 33 94 33
leontine@valadie-immobilier.com

+33 7 68 63 29 33
jocelyne@valadie-immobilier.com


Annual housing energy costs estimated between €1,210 and €1,700
Information on the potential risks this property is exposed to is available on the websites
https://www.georisques.gouv.fr
and
https://procadastre.com