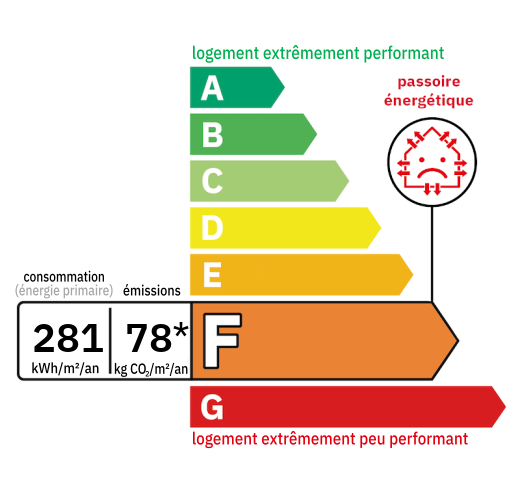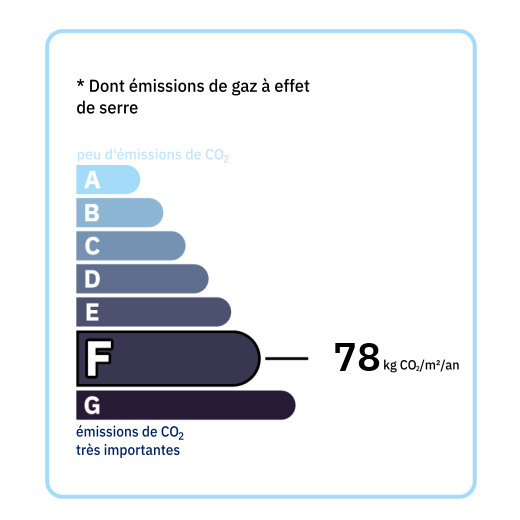
A stone village house comprising: - An entrance hall of approximately 9.2 m2, cement tiles on the floor, plastered walls, paneling on the ceiling. - A living room of approximately 19.3 m2, washed pebble tiles on the floor, a pvc window with double glazing. - A dining room of approximately 19.4 m2, tiled floor, an open fireplace, a French window to a terrace and garden, corner cupboards. - A kitchen of approximately 8.9 m2, tiled floor, sink. - A hallway of approximately 4.8 m2 with a wooden staircase and an access door to a cellar. - A separate toilet - A garage of around 45 m2, cemented floor. Upstairs : - A landing of approximately 8.5 m2, wooden floor. - A bedroom of around 10 m2, wooden floor - A bedroom of around 20 m2, wooden floor, garden exposure - A bedroom of approximately 19.3 m2, wooden floor, an open fireplace - A bedroom of approximately 14.35 m2, wooden floor. - A separate toilet of approximately 1.4 m2, tiled floor - A bathroom of approximately 4.2 m2, tiled floor, earthenware, washbasin and shower and bidet. - An attic part of approximately 33.5 m2 (possibility to convert). Additional information : - Oil heating with a boiler housed in the garage. - Electric water heater. - Attic insulation with glass wool. - Restoration of the facade redone a year ago. Outside : - A garden of around 100 m2 - A terrace on the back of the house.

+33 7 81 33 94 33
leontine@valadie-immobilier.com

+33 7 68 63 29 33
jocelyne@valadie-immobilier.com

+33 6 25 77 73 04
farida@valadie-immobilier.com


Annual housing energy costs estimated between €0 and €0
Information on the potential risks this property is exposed to is available on the websites
https://www.georisques.gouv.fr
and
https://procadastre.com