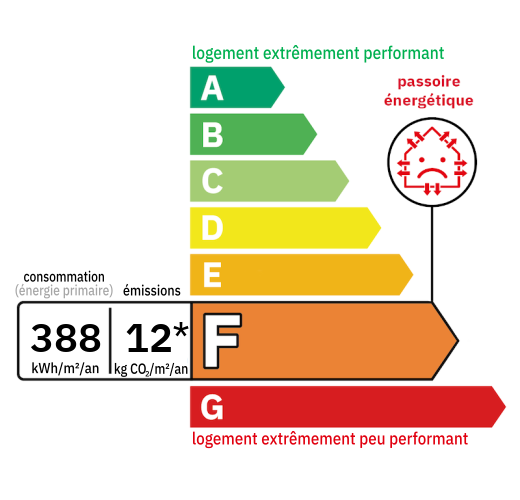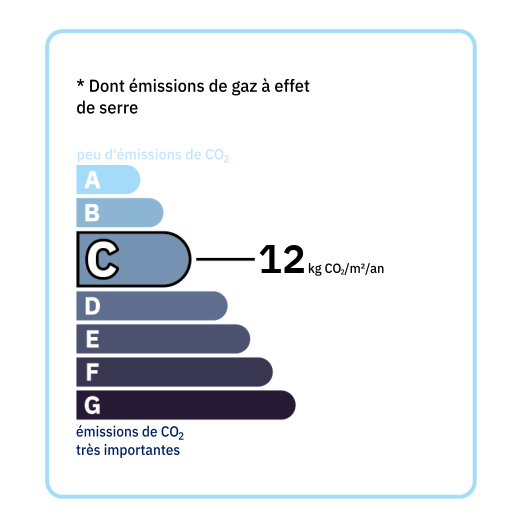
An interior courtyard welcomes us and a flower garden offers us a bucolic corner with its small orchard of cherry trees, apple trees, fig trees....... The house is composed as follows: We access by a 10m² bolet from a stone staircase, allowing us to enter a kitchen of 20.39m² where we discover its cantou and its wood stove with bread / pizza oven and hotplate. A corridor of 6.05m² with built-in cupboards serves two rooms currently in living room of 20.60m² and bedroom of 11.26m², as well as a bathroom of 5m². A second bedroom of 26.89m² is located near the kitchen and has built-in cupboards all in walnut. From the corridor there is a trapdoor with a retractable staircase allowing access to the attic where there is a beautiful exposed frame. Single glazing wood except one bedroom which has double glazing wood Compliant sanitation Electric and wood heating with its stove and pizza oven. Outbuildings adorn the house: -A stone barn of 150m² with old stables -A chipboard shed of 80m² -Two cellars under the house of 60m² and 10m², one of which is vaulted. -A third cellar containing two old wine vats -A garage closed by an automatic electric door for one car, with a bathroom and toilet, which can easily be transformed into a studio -A former pigsty -A well with its booster allows the watering of the garden.


Annual housing energy costs estimated between €2,320 and €3,140
Information on the potential risks this property is exposed to is available on the websites
https://www.georisques.gouv.fr
and
https://procadastre.com