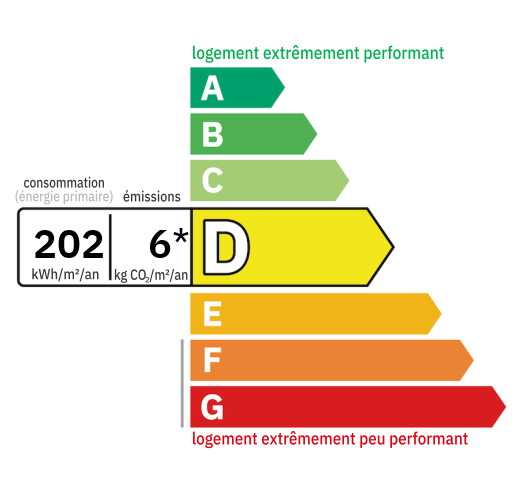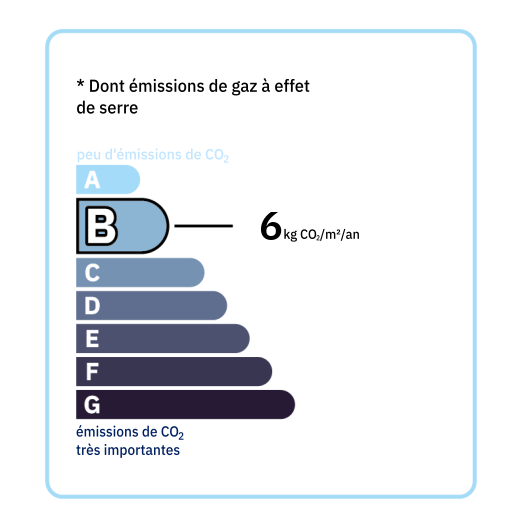
Dwelling house with adjoining land including: - entrance hall (11.8m2), - living/dining room with insert fireplace (53.8m2), - kitchen (19.2m2), - pantry/laundry room (9.3m2), - shower room with toilet (4.8m2), - hallway with cupboards (2.7m2), - two bedrooms (15 and 12.7m2) - a bathroom (7.6m2) Upstairs: landing, mezzanine, bedroom (19.7m2). Double attached garage (33m2) Cellar below with access from the outside (40.6m2) WELL. Miscellaneous : - PVC double glazing - insert fireplace which heats the upper floor and underfloor heating downstairs. - individual sanitation

+33 6 07 67 90 81
camille@valadie-immobilier.com

+33 6 71 52 35 28
nathalie@valadie-immobilier.com


Annual housing energy costs estimated between €2,490 and €3,410
Information on the potential risks this property is exposed to is available on the websites
https://www.georisques.gouv.fr
and
https://procadastre.com