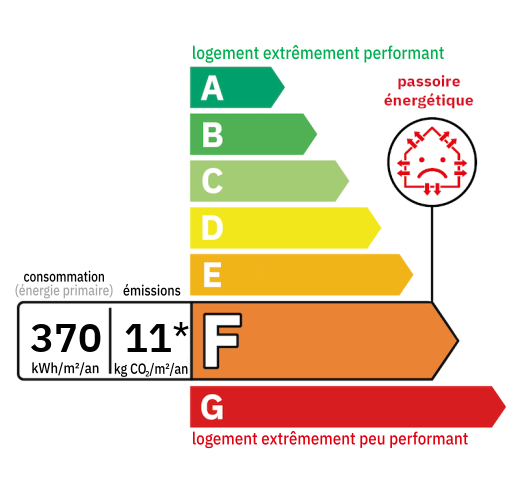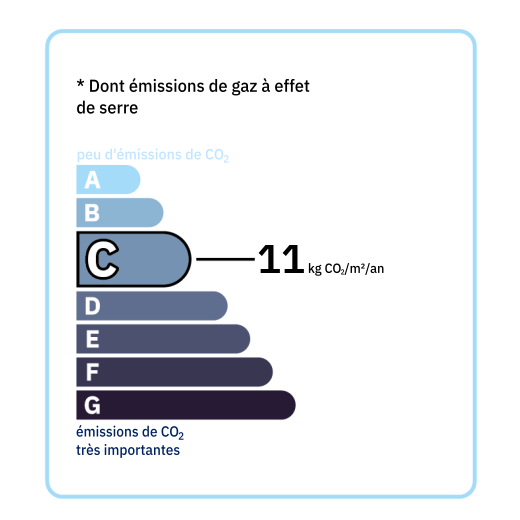
Stone country house comprising: On the ground floor : - An entrance hall with tiled floor, cob-timbered wall (19m2) - A large living room, lounge/dining room, with stone fireplace and wood burning stove (36m2) - A kitchen (12.4m2) fitted with low cupboards, old stone sink, bay window overlooking the garden. - a bedroom (10.5m2) - a bathroom with bath-sink-towel dryer (about 3.5m) - an independent toilet Upstairs : - a landing (5.2m2) - 2 bedrooms with parquet floors, exposed framework (21.7m2 and 10m2, on the ground, knowing that the bedrooms are attic; On the ground floor with another independent access: - entrance (4m2) - living room with wood stove (28.7m2) - Distribution corridor with cupboards (approximately 8m2) - An old plum oven used as a room with two doors giving access to the garden (about 20m2), a room which is accessed from the largest of the bedrooms. - Three bedrooms (11.3m2/ 11.3m2/11.9m2) - a bathroom with shower (4m2) - a separate toilet. Information items: - Floor tiles on the ground floor. Floor upstairs. - Wooden joinery with single glazing. - Wood heating - Non-compliant septic tank sanitation. Outside : - Stone barn outbuilding, possibility of extension (also in the attic) - Well - Park with swimming pool

+33 6 71 52 35 28
nathalie@valadie-immobilier.com

+33 6 80 13 93 13
rose@valadie-immobilier.com

+33 6 75 39 83 94
joanna@valadie-immobilier.com

+33 6 07 67 90 81
camille@valadie-immobilier.com


Annual housing energy costs estimated between €3,090 and €4,220
Information on the potential risks this property is exposed to is available on the websites
https://www.georisques.gouv.fr
and
https://procadastre.com