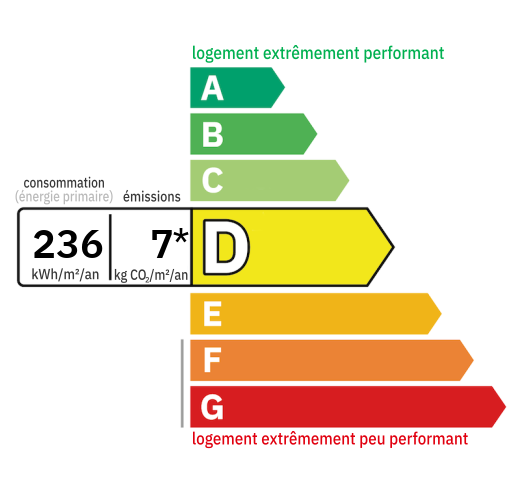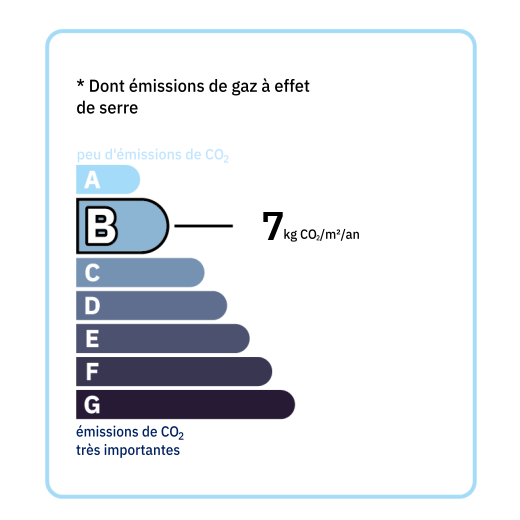
House built in 1987, on basement, habitable and accessible on one level comprising: entrance/corridor with cupboard (9.3 m2), kitchen open to dining room/living room (28.7 m2) with fireplace (insert) and access to a terrace/balcony (view of a wooded plot), 3 bedrooms of 11.5 and 2 of 10.2 m2 (including 2 with cupboards), shower room - 4.2 m2 - (sink, shower cubicle), office (or dressing room) of approximately 3 m2 and toilet. The layout of the rooms could be modified: the living room could easily be extended by removing the partitions of the entrance, or even the office too. Heating by reversible air conditioning (in the living room and in one of the bedrooms) and electric convectors. Double-glazed wooden windows. Roller shutters. Ceiling insulation. In the basement: double garage (sink), cellar and storage space. Hangar (80.9 m2) in concrete blocks, built in 2000, open to the front. Wooded land of 4868 m2. Peaceful location.

+33 7 68 63 29 33
jocelyne@valadie-immobilier.com

+33 6 25 77 73 04
farida@valadie-immobilier.com

+33 7 81 33 94 33
leontine@valadie-immobilier.com


Annual housing energy costs estimated between €1,000 and €1,400
Information on the potential risks this property is exposed to is available on the websites
https://www.georisques.gouv.fr
and
https://procadastre.com