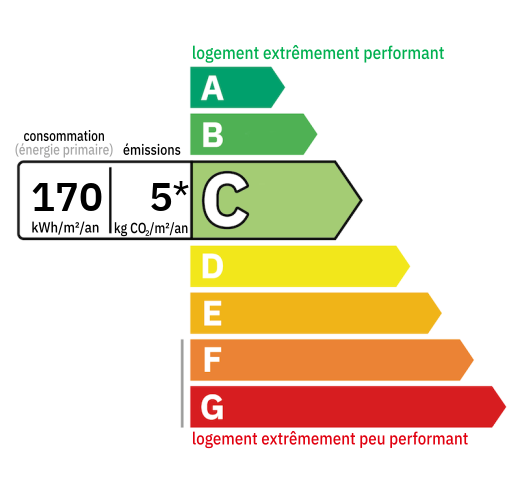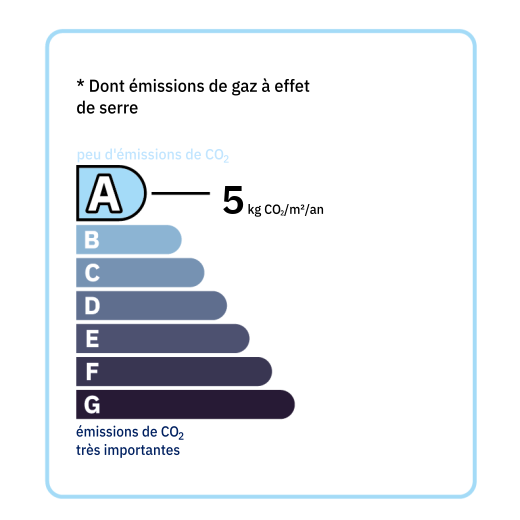
A house built in 2012 of the Périgord type, with a living area of approximately 184 m2 including: - An entrance to a kitchen of approximately 16.1 m2, tiled floor, a French window opening onto the outside, kitchen equipped with an induction hob, extractor hood, oven, sink, dishwasher. Fitted with high and low cupboards, earthenware above the worktop. - A hallway of approximately 9.7 m2 with cupboards and a laundry area. - A wine cellar of approximately 4.6 m2, gravel on the floor. - A living room of approximately 36 m2, open to the kitchen, tiled floor, large bay windows letting in lots of light. A wood stove. A French window opening onto the other side of the house. - An office space of approximately 7.4 m2, which then leads into the living room. - A hallway of approximately 6 m2, tiled floor, cupboards. - A separate toilet of about 1 m2, with a washbasin. - A bedroom of about 25.9 m2, tiled floor, a bay window and a French window. - A shower room of about 5.9 m2, tiled floor, earthenware walls, VMC, toilet, sink, Italian shower, towel dryer. - A bedroom of about 18 m2, a bay window opening onto the covered terrace. Upstairs (by a wooden staircase): - A mezzanine of about 25 m2, wooden floor, a bay window. - A bedroom of about 10.2 m2, with an en-suite shower room of about 3.4 m2, earthenware walls, wooden floor, sink, toilet, Italian shower. - A bedroom of approximately 13.4 m2, wooden floor, an ensuite shower room of approximately 6 m2, with shower, sink, toilet. Information: - Aluminum and wood joinery with double glazing and shutters. - Heating by heat pump and electric radiators upstairs. - Insulation by glass wool. - Compliant sanitation, one for the house and one for the dryer. Outside: - A wooden dryer with approximately 70 m2 of floor space fitted out with a garage of approximately 40 m2, a kitchen/shower room and toilet area of approximately 18 m2, a workshop of approximately 13 m2. An upper floor with 2 rooms of approximately 15.6 m2 and 12 m2. - A garden of more than approximately 8000 m2 with fruit trees.

+33 7 81 33 94 33
leontine@valadie-immobilier.com

+33 6 25 77 73 04
farida@valadie-immobilier.com

+33 7 68 63 29 33
jocelyne@valadie-immobilier.com


Annual housing energy costs estimated between €1,880 and €2,600
Information on the potential risks this property is exposed to is available on the websites
https://www.georisques.gouv.fr
and
https://procadastre.com