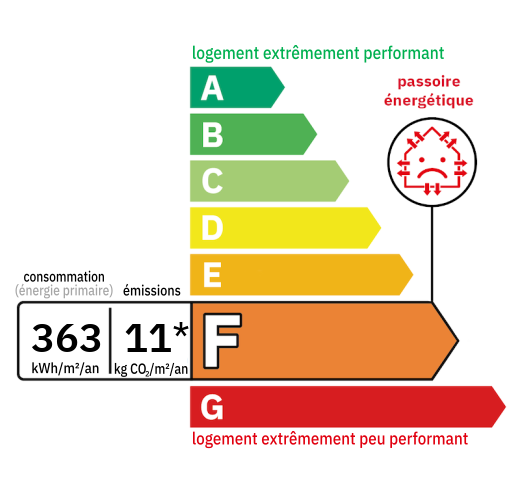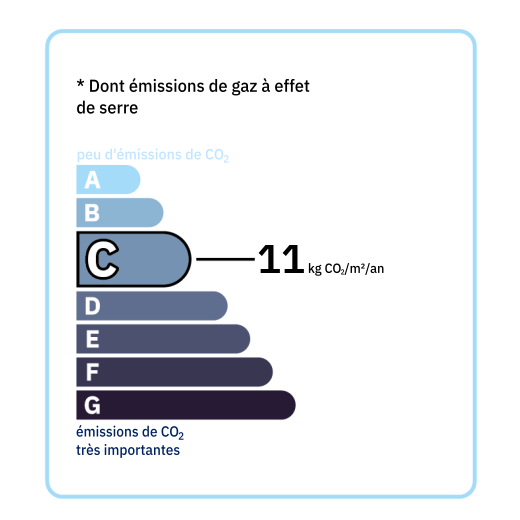
A house built on a basement, comprising: - An entrance hall of approximately 4.8 m2, tiled floor. - A living/dining room of approximately 32 m2, tiled floor, a wood stove (out of order). 2 French windows. - A kitchen of approximately 15.2 m2, tiled floor, a French window to the terrace, fitted with low and high units, equipped with slightly old household appliances. - A corridor of approximately 6.4 m2, tiled floor - An office of approximately 5 m2, tiled floor (access to the attic via a hatch). - A separate toilet of approximately 1.09 m2, tiled floor, earthenware walls, VMC. - A shower room of approximately 7.1 m2, tiled floor, earthenware walls, toilet, sink, walk-in shower, bidet, VMC. - A bedroom of approximately 15.7 m2, linoleum floor, cupboards. - A bedroom of approximately 15.5 m2, linoleum floor, with a toilet of approximately 3.4 m2, tiled floor, sink, bidet, cupboards. Additional information: - Wooden joinery with glazing from the 1980s, wooden shutters. - Electric heating by convectors. - Electricity redone 8 years ago. - Glass wool blown into the attic. - Sanitation by non-compliant septic tank. Garden of approximately 1400 m2.

+33 7 81 33 94 33
leontine@valadie-immobilier.com

+33 7 68 63 29 33
jocelyne@valadie-immobilier.com

+33 6 25 77 73 04
farida@valadie-immobilier.com


Annual housing energy costs estimated between €3,070 and €4,230
Information on the potential risks this property is exposed to is available on the websites
https://www.georisques.gouv.fr
and
https://procadastre.com