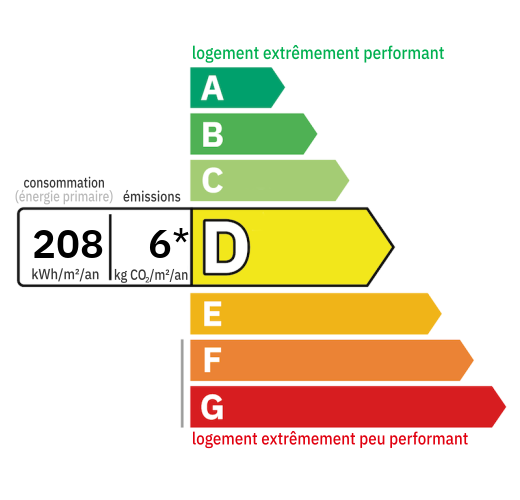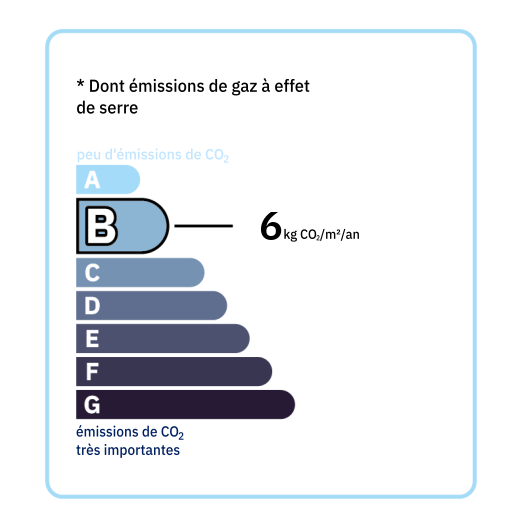
A main house from the 1990s, completely restored with taste and country charm, bohemian-chic atmosphere with all comforts. A living area of approximately 116 m2 including: - An entrance into a living room of approximately 60 m2 with a dining room, open to the fitted and equipped kitchen, and a lounge with a wood stove. Several openings enjoying the view of the surrounding countryside. - A master bedroom of approximately 17.2 m2 with a French window onto a small terrace. A shower room of approximately 8.2 m2, a walk-in shower with 2 showers, a double sink and a toilet. - A hallway of approximately 6.2 m2 with a shower room area with a shower, a sink and a toilet area. - 2 bedrooms of approximately 12.7 m2 and 12.3 m2. - A storeroom adjoining the house of approximately 12 m2. - A large terrace facing South-West to enjoy the superb sunsets. Information elements: - The floors are in painted concrete. - Vmc system in all the bathrooms and kitchen. - Wooden joinery with double glazing and wooden shutters. - Electricity up to standards. - Glass wool insulation in the attic and in the walls with insulated plates. - Sanitation by septic tank compliant. A habitable annex of approximately 52 m2 in stone restored in the 2018s comprising: - A living room with a kitchen open to the living room and the dining room (approx. 36 m2), a bedroom (approx. 7.6m2) and a bathroom (approx. 8.5 m2). An adjoining garage (approx. 12.2 m2). An intimate patio on the outside. Wooden joinery with single glazing. Insulated walls but not the attic. An independent septic tank up to standard. Outside: - A 9m X 3m salt pool, 1.3m deep, liner (a new liner will be installed), with terrace around. - Garden of approximately 1 hectare delimited by the surveyor. This complex is now put up for seasonal rental and brings in approximately €50,000 per year. A domain name is also in place and can be sold with the house if the buyers are interested in continuing the rentals.

+33 7 81 33 94 33
leontine@valadie-immobilier.com

+33 6 25 77 73 04
farida@valadie-immobilier.com

+33 7 68 63 29 33
jocelyne@valadie-immobilier.com


Annual housing energy costs estimated between €1,210 and €1,690
Information on the potential risks this property is exposed to is available on the websites
https://www.georisques.gouv.fr
and
https://procadastre.com