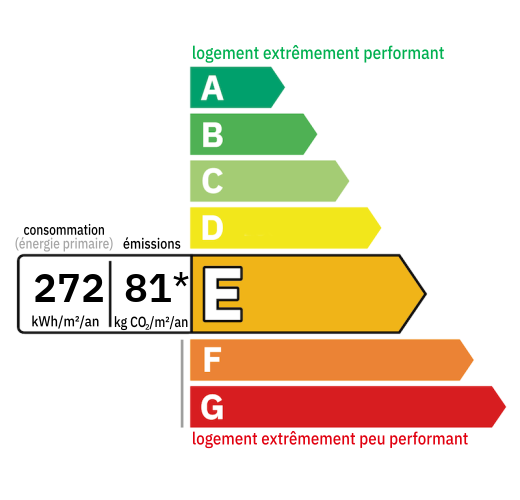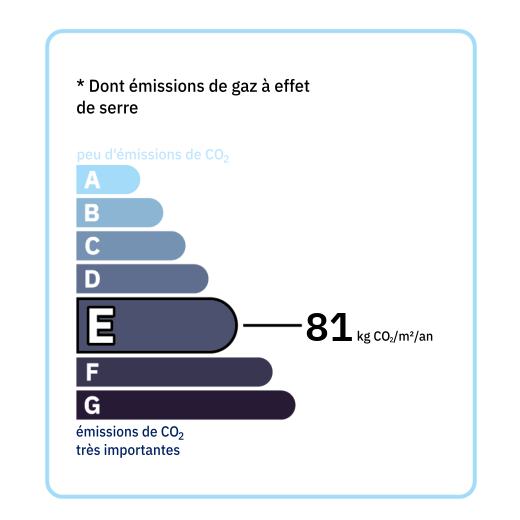
Ground Floor: The entrance opens onto a hallway with a dressing room, leading to the kitchen and living/dining room. - Bright, fully equipped kitchen (13.5 m²); utility room (5 m²). - Living/dining room with a fireplace (37 m²). - Bathroom (4.5 m²). First Floor: - Bedroom 1 (19 m²) opening onto a terrace (17 m²). - Bedroom 2 (19.3 m²) with an en-suite bathroom (8.2 m²). - Dressing/Laundry room (6 m²) with access to the terrace. Second Floor: - Bedroom 1 (11 m²) with an en-suite bathroom (5.2 m²). - Bedroom 2 (11.6 m²) with a bathroom (5.2 m²). Basement and boiler room equal to the floor area. Outside: - A summer lounge (58 m²) with street access (barbecue and spa). - An interior courtyard (120 m²) providing access to a double garage with an electric gate and a workshop (25 m²). Possibility to purchase all the furniture for €15,000.

+33 6 58 98 02 50
hugo@valadie-immobilier.com


Annual housing energy costs estimated between €2,805 and €3,052
Information on the potential risks this property is exposed to is available on the websites
https://www.georisques.gouv.fr
and
https://procadastre.com