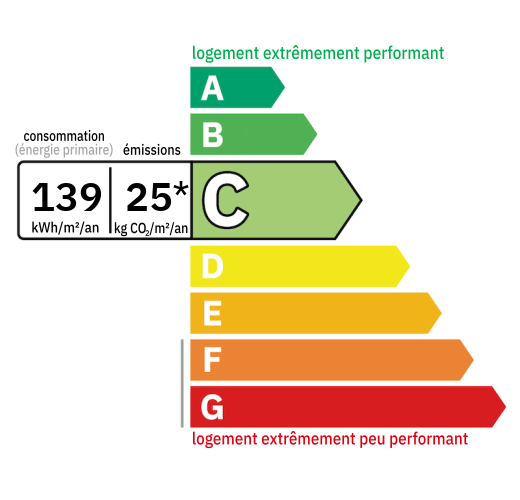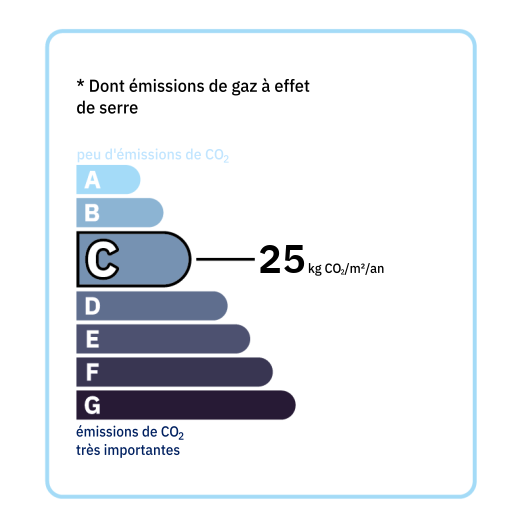
A 200 m² (2,160 sq ft) Périgord-style house built in 1979 with a 10x5 chlorine pool and a basement with vehicle access, on a 2,540 m² (2,600 sq ft) plot. The house comprises: On the ground floor: - A large fitted kitchen (20.5 m²) - A living/dining room (40 m²) with a fireplace - A bedroom (11.8 m²) - A shower room (12.4 m²) - An entrance hall (22 m²) - A toilet - And a large covered terrace with pool access. Upstairs: - One bedroom (15.5m²) - One bedroom-office (10.5m²) - One bedroom (11m²) - One bedroom (10.5m²) - One bathroom (10m²) - One toilet - And one office (12m²) Charming and sought-after setting with views of the vineyards. Wooded grounds with beautiful flowers. The basement-boiler room, measuring 148 m², is accessed by an internal staircase, with vehicle access. - A recent gas boiler However, drainage work will need to be carried out due to water infiltration in the basement; a lift pump has been installed. The sanitation system is functional but has been declared non-compliant.

+33 6 58 98 02 50
hugo@valadie-immobilier.com


Annual housing energy costs estimated between €2,600 and €3,500
Information on the potential risks this property is exposed to is available on the websites
https://www.georisques.gouv.fr
and
https://procadastre.com