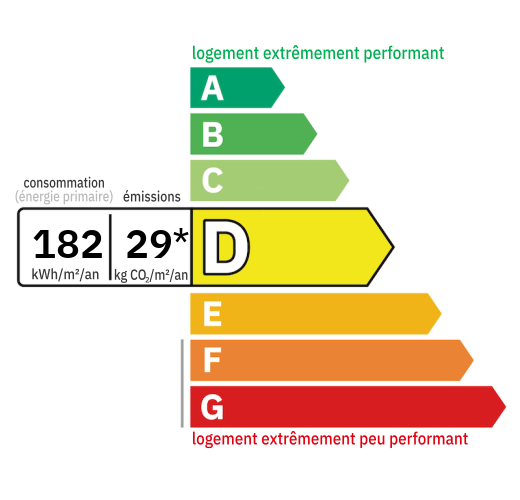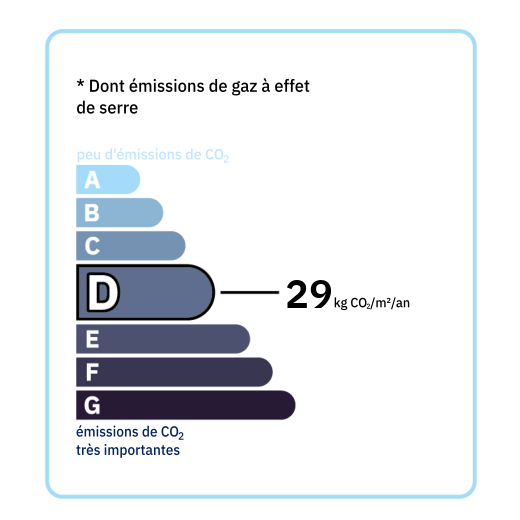
Built on a stone foundation, this house has an exterior staircase leading to the main building, which consists of a 17.26m² entrance hall with a kitchen, followed by a 26.93m² living room with the possibility of adding a wood-burning stove. A hallway with its storage area/cupboards leads to the sleeping area with two bedrooms (11.08m² and 9m²) and an 11m² bathroom with a walk-in shower and the possibility of adding a bathtub. There is also a balcony access with a large terrace and a 1925m² garden with a lovely selection of fruit trees: apricot, fig, and cherry trees. The lower level of the house comprises a 12.63m² kitchen, a 10.22m² bedroom, and a 2.03m² shower room with toilet. Single glazing Then there is a 17.39m² laundry room with internal staircase access, a 27.05m² storage workshop or small garage, and a 9m² cellar. Outside, another 25.60m² outbuilding serves as a garage containing the 2014 Wissman oil-fired hot water boiler and its underground tank. Another 34.61m² garage is on two levels, with a storage floor that has been completely renovated: frame and roof. And a carport can accommodate a campervan. Possibility of pumping water from the Lot River for watering the garden for an annual subscription. Electricity, plumbing, central heating system, and window frames have been completely renovated. Electric roller shutters with central locking. Mains drainage. Enclosed garden with gate.


Annual housing energy costs estimated between €1,310 and €1,860
Information on the potential risks this property is exposed to is available on the websites
https://www.georisques.gouv.fr
and
https://procadastre.com