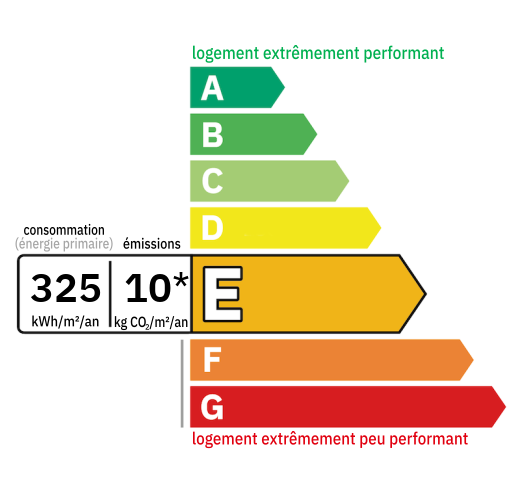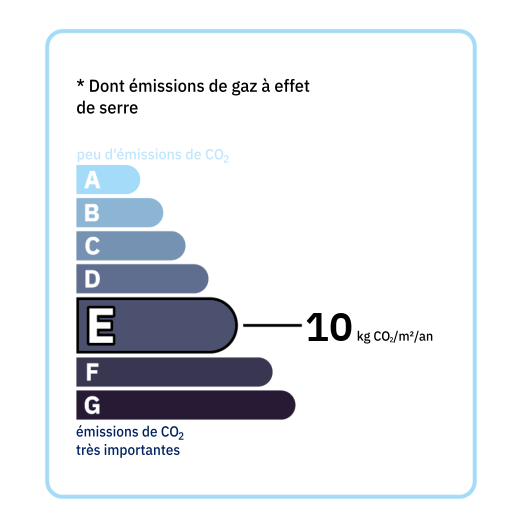
The 159m² stone house will require renovation. It has retained its character and is spread over a ground floor and two floors. We enter through the 14.07m² kitchen, separated by a partition from the 40.12m² living/dining room with its fireplace (which could accommodate a stove, an insert, etc.) and its staircase. PVC double glazing On the first floor, a 7.28m² hallway welcomes us and leads to three bedrooms of 12.44m², 12.63m², and 13.76m², and a 6.43m² bathroom. PVC double glazing On the second floor, a 20.49m² landing, with a hatch leading to the unconverted attic, leads to two bedrooms of 13.63m² and 15.61m². Single-glazed wood-paned windows Electric heating throughout the house Outside, we discover several outbuildings: - A 11.75m² garage for one car - A 4.96m² shed - A barn that could be used as a garage or storage room - A barn overlooking the street - A barn divided into three rooms (one with access from the upper floor) of 12.32m², 12.98m², and 29.92m². Renovation work is planned: Reroofing the house and roof repairs for some outbuildings. Mains drainage is partially semi-compliant

+33 6 21 03 25 78
julie@valadie-immobilier.com


Annual housing energy costs estimated between €2,970 and €4,060
Information on the potential risks this property is exposed to is available on the websites
https://www.georisques.gouv.fr
and
https://procadastre.com