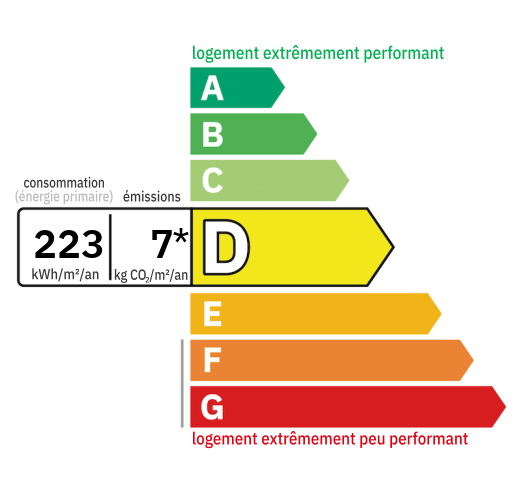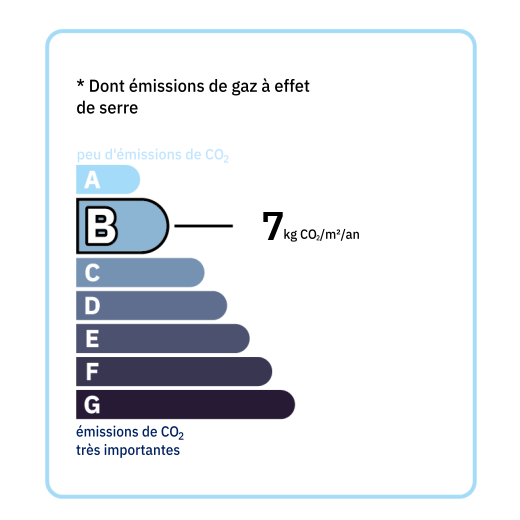
Accessed via a small paved road, you'll discover a lovely 5,000m² plot with a well and a building built of white Quercy stone, complete with a barn, garage, and workshops or other uses, complete with an 11x5m swimming pool and a 90m² terrace. The house is entered via a stone staircase leading to a 65.73m² living room with an open kitchen and very high ceilings, exposed stone walls, and an old stone sink. On this level, you'll find a 9m² office/bedroom, a 16.73m² bedroom with built-in wardrobes, and a 13.65m² bathroom and shower room. Upstairs, a hallway leads to two 11m² bedrooms, one of which has a sloping ceiling and a skylight, as well as a dressing room. PVC double glazing Wooden shutters Insulated wooden doors Underfloor heating with a heat pump (2024) Roof insulated with glass wool and tri-iso (TRI-insulated) Septic tank drainage (2024) Electricity (compliant) Outbuildings complement the property: a one-car garage and various storage areas, as well as a barn with storage space, as well as the pool house for the 11x5m swimming pool with a liner (2024).


Annual housing energy costs estimated between €2,260 and €3,100
Information on the potential risks this property is exposed to is available on the websites
https://www.georisques.gouv.fr
and
https://procadastre.com