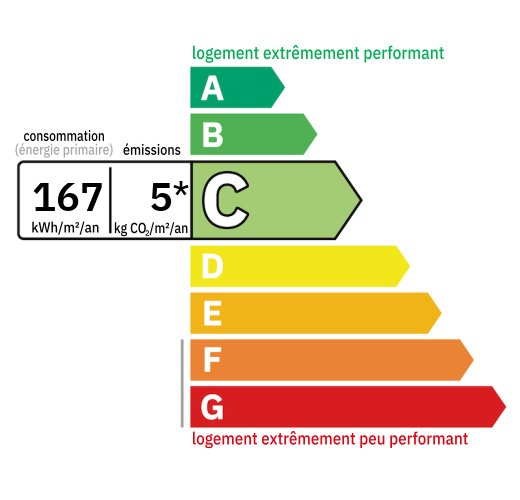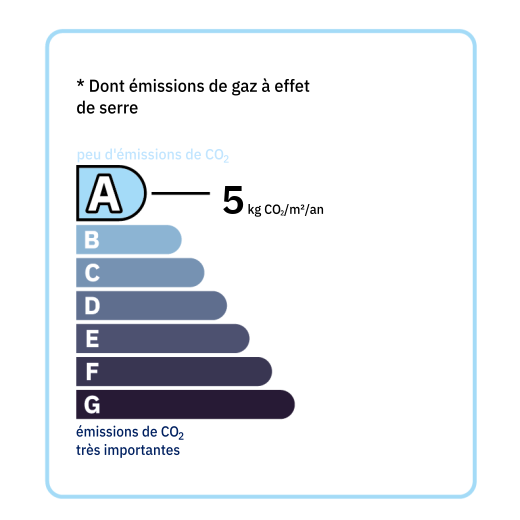
Residential house (with a 2007 extension) with a living area of approximately 80 m², all on one level: entrance/laundry room (22.4 m²), living room (31 m²) with kitchen, fireplace, and closet. The fireplace in the living room has a double opening (inside and out), allowing it to be used as a fireplace from the living room and as a barbecue from the tiled terrace. From the living room, there is direct access to a spacious bedroom with its bathroom (toilet, shower, bidet). Detached chalet with a furnished veranda (approximately 40 m² in total) comprising: living room with kitchenette, bathroom (sink, walk-in shower, toilet), and covered terrace. PVC joinery (front door) and aluminum (veranda), double glazing. A covered passageway provides access between the house and the chalet (which are approximately 10 meters apart). Both the house and the chalet are equipped with reversible air conditioning, double-glazed windows (some aluminum and others PVC), and electric roller shutters. The house also has electric convectors. The "shed" area adjoining the house is divided into three sections: two adjoining workshops (48 m² and 28.5 m²) and a closed shed (108.5 m²). The floor is cemented. All have openings with windows or gates. The approximately 1.5-hectare plot of land is planted with trees around the buildings. There is a pond near the chalet (rainwater harvesting).

+33 7 68 63 29 33
jocelyne@valadie-immobilier.com

+33 6 25 77 73 04
farida@valadie-immobilier.com

+33 7 81 33 94 33
leontine@valadie-immobilier.com


Annual housing energy costs estimated between €1,100 and €1,550
Information on the potential risks this property is exposed to is available on the websites
https://www.georisques.gouv.fr
and
https://procadastre.com