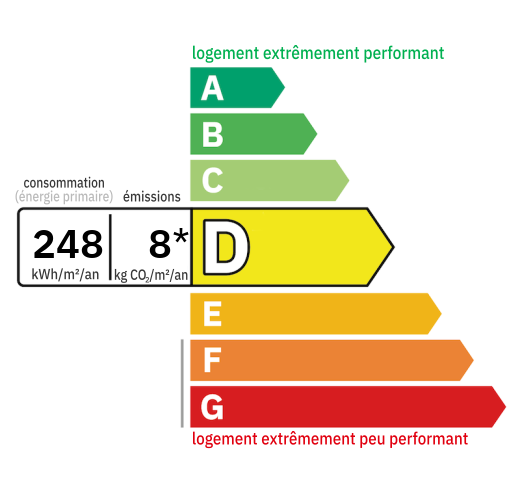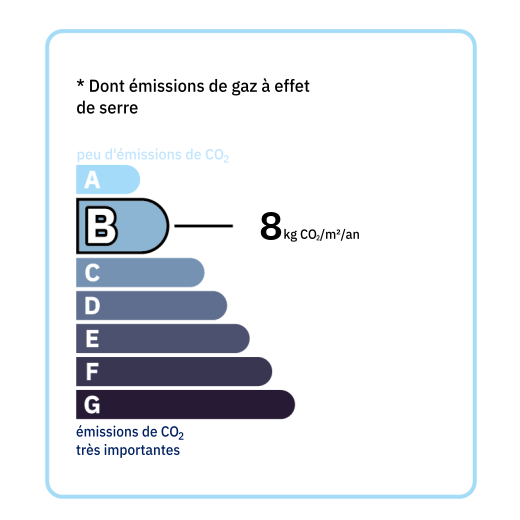
This 93 m² stone house, built in 1985, comprises a 13 m² entrance hall leading to a 10 m² living room, a fitted kitchen opening onto a 20 m² living room. A hallway leads to a 5 m² sleeping area with a separate toilet, a 5.67 m² shower room, a 12 m² bedroom with a French window, and a 10 m² master suite with a 3 m² shower room. A second floor with a surface area of 12 m². An adjoining habitable annex with a surface area of 54 m², comprising a 7.14 m² entrance hall, a 25 m² living room, a 4 m² shower room, a 17 m² bedroom with a storage closet, a separate toilet, a 10 m² storage room, and an adjoining 38 m² garage. A 17 m² cellar. Attached to the house on the rear facade is a 20 m² patio with an entrance door to the kitchen. Electric heating with radiators and an insert fireplace. Double glazing throughout. Manual shutters except for three bay windows, which are electric. 13,075 m² of land with a salt-water swimming pool (11 x 5 m)

+33 6 25 77 73 04
farida@valadie-immobilier.com

+33 7 68 63 29 33
jocelyne@valadie-immobilier.com

+33 7 81 33 94 33
leontine@valadie-immobilier.com


Annual housing energy costs estimated between €2,770 and €3,800
Information on the potential risks this property is exposed to is available on the websites
https://www.georisques.gouv.fr
and
https://procadastre.com