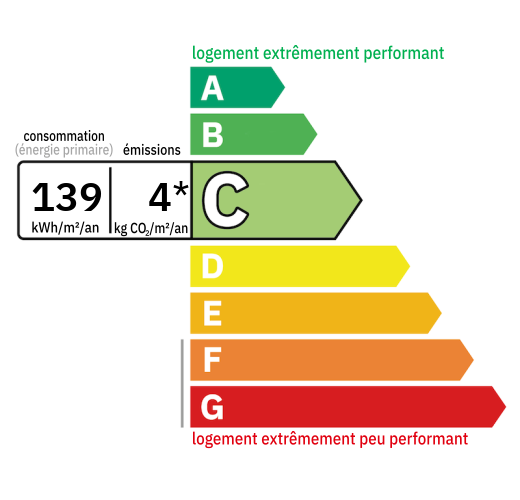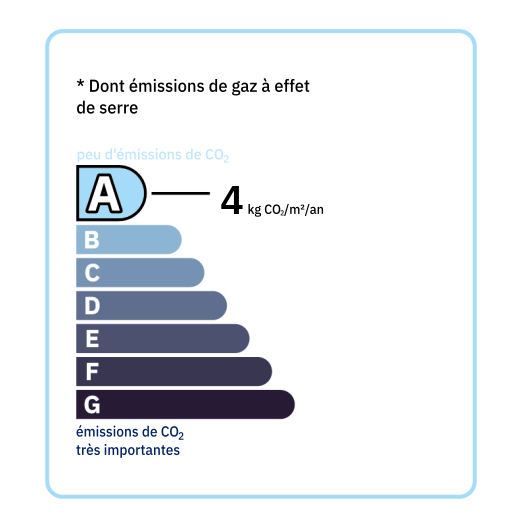
Built on rock in a quiet neighborhood, this house is accessed by a staircase leading to a 5.42m² entrance hall leading to a 12.63m² kitchen with access to the basement via a staircase and a door opening onto a 23.40m² veranda overlooking the garden. Then we find a bright 29.87m² living/dining room with a fireplace enclosed by an insert. A hallway leads to the sleeping area with two bedrooms of 11.54m² and 10.99m² with beautiful parquet floors, as well as a shower/bathroom with built-in wardrobes. In the basement, a workshop could be considered, but a garage can accommodate one car, and another room could be a guest bedroom or an office or workshop. Heat pump heating from 2023 Double-glazed frames except for the aluminum double-glazed veranda Attic insulation Mains drainage Town gas connection available Fiberglass


Annual housing energy costs estimated between €810 and €1,150
Information on the potential risks this property is exposed to is available on the websites
https://www.georisques.gouv.fr
and
https://procadastre.com