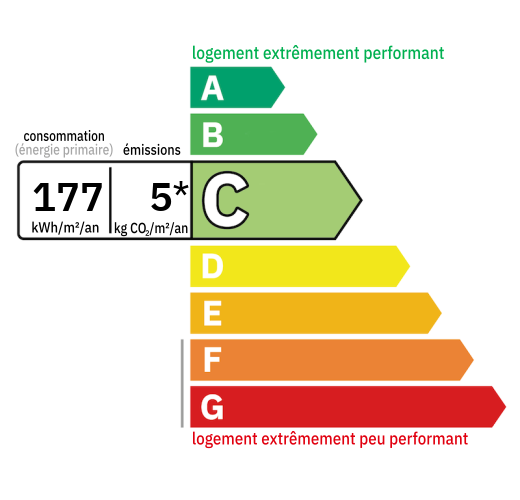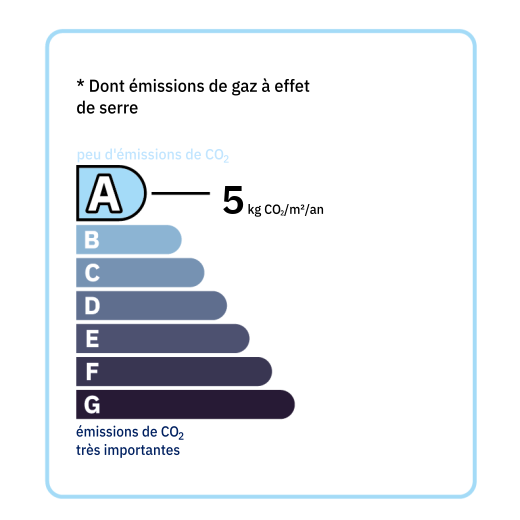
This property complex is located on a hilltop just a 400-meter walk from Sarlat's historic town center and boasts beautiful views of the medieval city. The renovation, completed in 2024, was carried out with great care and quality materials. It comprises a main house of approximately 100 m², with a single-story entrance hall, a bright 46 m² living room with access to two pleasant terraces overlooking the view, an open-plan fitted kitchen, a master suite with a shower room and toilet, and a separate toilet with a hand basin. Upstairs, there is a landing/office, a bedroom, a large bathroom with a shower and corner bathtub, and a dressing room/bedroom. Heating is provided by a wood-burning stove, reversible air conditioning, and a dual-core convector heater. On the ground floor, with independent access, is an apartment of approximately 36 m² comprising a living room, dining room, and equipped kitchen, a bedroom, and a bathroom with toilet. There is a private terrace. Further down the property, with independent access, is a comfortable wooden chalet of approximately 16 m², cleverly converted into a charming cottage, with a dining area, kitchen, living room (sofa bed), bathroom, and toilet. Covered terrace and private outdoor space. Heating is provided by a wood-burning stove and reversible air conditioning. The property is landscaped and designed to ensure each apartment has its own privacy.

+33 6 70 02 56 57
sebastien@valadie-immobilier.com


Annual housing energy costs estimated between €1,650 and €2,310
Information on the potential risks this property is exposed to is available on the websites
https://www.georisques.gouv.fr
and
https://procadastre.com