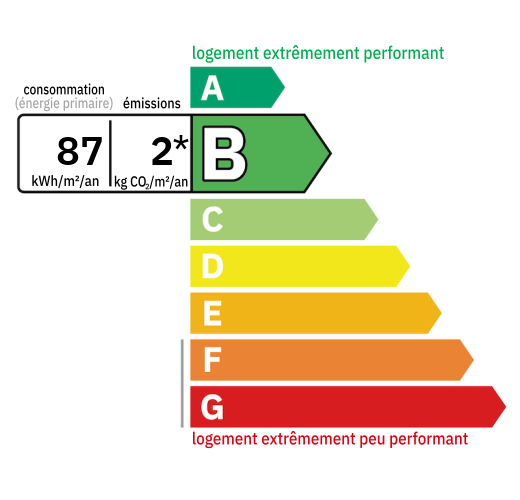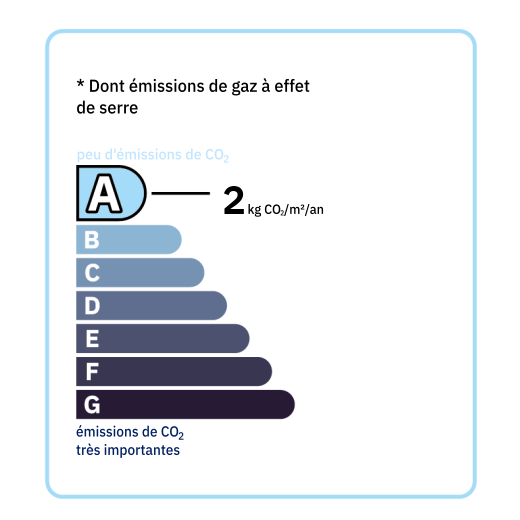
Renovated stone farmhouse of approximately 180 m² with outbuildings on a plot of 11,530 m². The house comprises: A main attic room with an entrance opening onto a living/dining room with a Godin wood-burning stove, then an open-plan kitchen, three bedrooms of 15, 18, and 20 m² on the same level, as well as a mezzanine of approximately 18 m² (which could be used as a fourth bedroom or office), a bathroom with a shower, bathtub, and toilet, and a second separate toilet. The outbuildings comprise: A barn of approximately 60 m², adjacent to the house, also used as a garage. An annex room to be renovated, designed as a summer kitchen. A second wooden barn on the land can be used for storage or for animals. Outside, a terrace sheltered by a covered courtyard running the length of the house provides access to a landscaped garden and a meadow with a fully fenced wooded area, two wells, and dual access to the road. The windows are double-glazed. The sanitation system is individual, with a functional, non-compliant septic tank. The heating system is electric, thanks to a 2021 air-to-water heat pump.


Annual housing energy costs estimated between €1,110 and €1,550
Information on the potential risks this property is exposed to is available on the websites
https://www.georisques.gouv.fr
and
https://procadastre.com