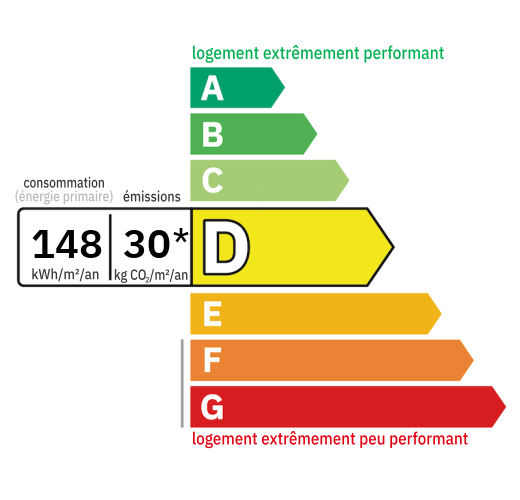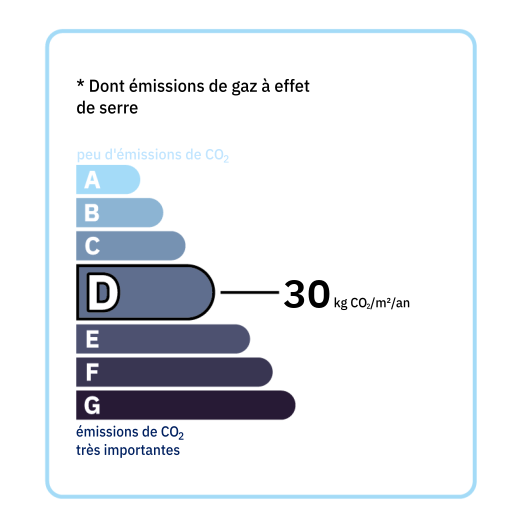
First House Level 0: Entrance hall 7 m², kitchen 16 m², living room 35 m² with fireplace, dining room 28 m². Level 1: Bedroom 1 (17 m²), bedroom 2 (19 m²), bedroom 3 (15 m²), bathroom 10 m² Private outdoor terrace Second House Level 0: Entrance hall 18 m², kitchen/dining room 52 m², opening onto a 90 m² terrace with a view, living room 50 m², bedroom 1 (13 m²), shower room 4.40 m², entrance hall 6 m², boiler room 5 m², laundry room 12 m². Level 1: Bedroom 2 (11.60 m²), Bedroom 3 (19 m²) (with a view of Sarlat), Bedroom 4 (11.30 m²), Bathroom 4.30 m², Bedroom 5 (20 m²) + Shower room 9 m². Level 2: Superb billiard room of approximately 70 m². The two houses can be connected. For a total of 8 bedrooms, 5 shower rooms, and 8 toilets. Tennis court (to be restored) Boiler room/workshop annex

+33 6 70 02 56 57
sebastien@valadie-immobilier.com


Annual housing energy costs estimated between €1,990 and €2,750
Information on the potential risks this property is exposed to is available on the websites
https://www.georisques.gouv.fr
and
https://procadastre.com