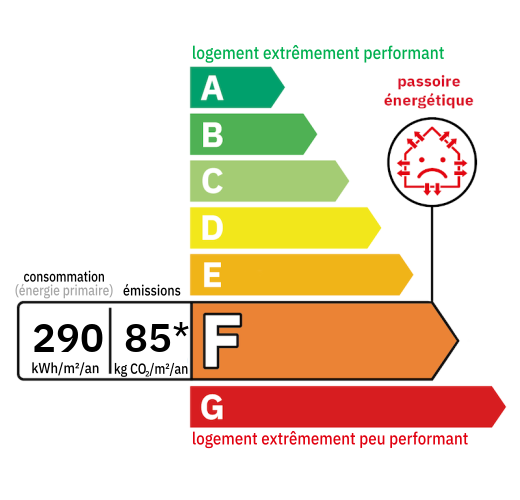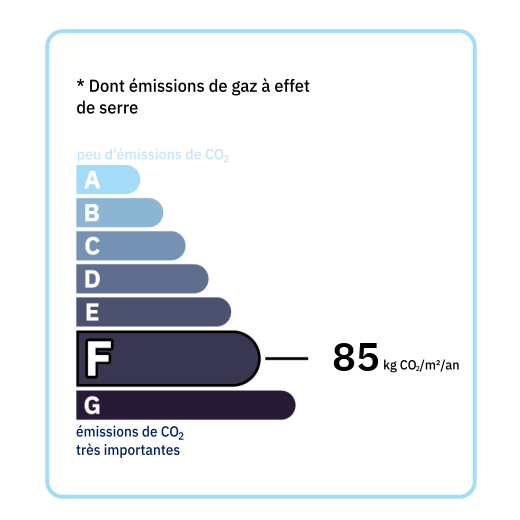
Close to the Dordogne and Lot-et-Garonne rivers, this prestigious three-story residence comprises a 20.33m² kitchen on the ground floor, a 12m² laundry/pantry with built-in cupboards, and a 54.94m² living/dining room with exposed stone walls and an open fireplace. Many authentic features have been preserved: cupboard doors, old parquet floors, and more. On the first floor, there is an 8.52m² landing with built-in cupboards that leads to a 6.65m² hallway that serves two 11m² bedrooms, as well as a 5.38m² shower room with an electric towel dryer, and a 24.15m² master suite: a bedroom and a shower room. On the second floor, an 11.13m² landing converted into a library provides access to three bedrooms of 16m², 9m², and 30.93m², as well as a 6.58m² bathroom. The stairs are functional and easy to use. Single-glazed wooden windows. Wooden shutters. Oil-fired central heating (Viessmann). Roofs in perfect condition. A 65m² barn adjoins the house, with its old timber frame and exposed stone walls, and features a pizza oven and fireplace. It provides storage space but could be converted into a beautiful living space thanks to its high ceilings. A 37m² wine cellar extends off the property. A 9x4m swimming pool is secured by fencing. A well (water reserve).


Annual housing energy costs estimated between €7,380 and €10,040
Information on the potential risks this property is exposed to is available on the websites
https://www.georisques.gouv.fr
and
https://procadastre.com