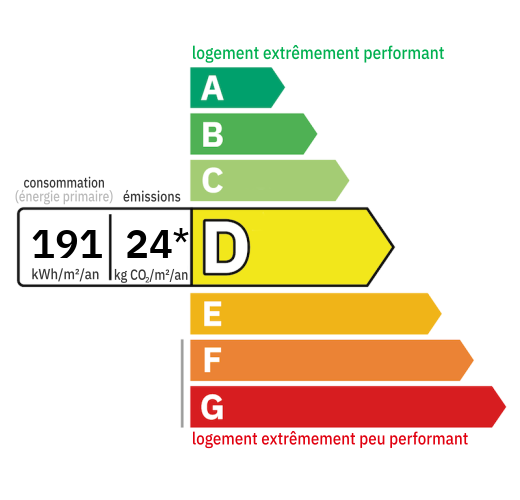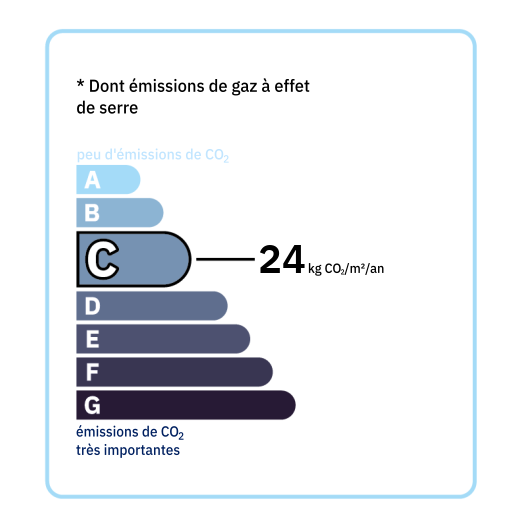
Renovated village house of approximately 250 m² divided into two dwellings on a 2,857 m² plot. The first dwelling comprises: On the ground floor, a veranda-style entrance and a fitted kitchen. On the first floor, a landing leads to a main living/dining room with a closed fireplace, two bedrooms, a bathroom with a bathtub and shower, a dressing room, and a separate toilet. The second dwelling comprises: A separate entrance leading to the main living room with a kitchenette/dining room, a living room, a bedroom, a shower room, a toilet, a laundry room, and a boiler room. Outside, several partly sheltered terraces provide access to a courtyard and then a landscaped, partly fenced garden with an outbuilding. The windows are double-glazed with electric shutters. Gas heating system Mains drainage.


Annual housing energy costs estimated between €3,370 and €4,650
Information on the potential risks this property is exposed to is available on the websites
https://www.georisques.gouv.fr
and
https://procadastre.com