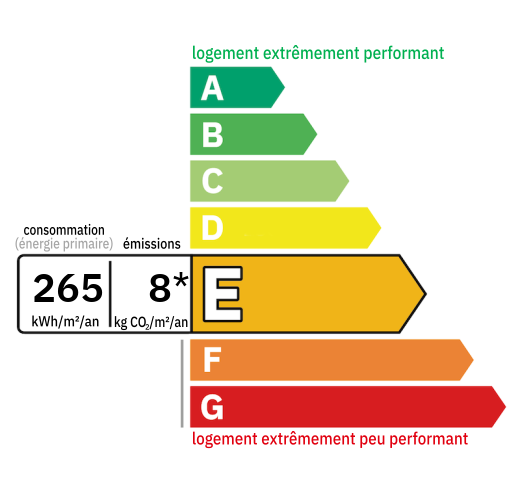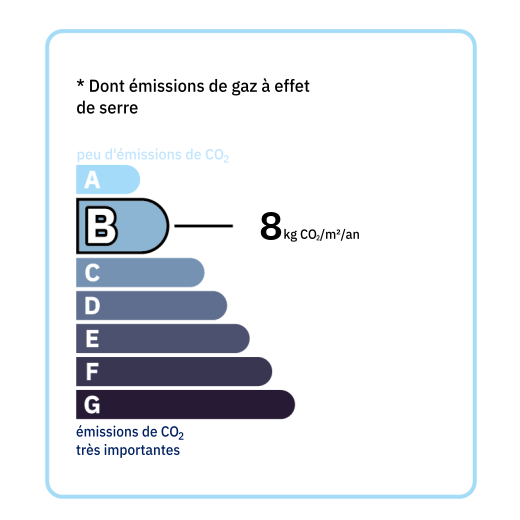
Traditional house, built in 1972, with approximately 145 m² of living space, all on one level, comprising: a fitted kitchen of approximately 14.4 m² (integrated hob, extractor hood, oven, and refrigerator), a utility room/laundry room (8.3 m²), a dining room/living room (40.2 m²) with an insert fireplace, a hallway (16.9 m²), a master bedroom (11.3 m²) with a dressing area (5.8 m²) and a bathroom (5.5 m²) with a sink, shower, and toilet. The hallway also provides access to three other bedrooms with closets (11.8 m²; 11.1 m² and 11.4 m²) and a second bathroom (4.9 m²) with a sink, shower, and toilet, and a laundry room (3.3 m²). Individual sanitation system with no defects. Garage/Workshop (36.2 m²) attached to the house with staircase access to the attic. 2 wooden sheds on a concrete slab. Lean-to (34.6 m²) attached to the garage. Landscaped and wooded grounds surround the house, extending to the rear of the neighboring house. Covered tiled terrace. Chlorine-treated swimming pool (not used in recent years; currently being renovated) with pool house/technical room.

+33 7 68 63 29 33
jocelyne@valadie-immobilier.com

+33 6 25 77 73 04
farida@valadie-immobilier.com

+33 7 81 33 94 33
leontine@valadie-immobilier.com


Annual housing energy costs estimated between €2,810 and €3,850
Information on the potential risks this property is exposed to is available on the websites
https://www.georisques.gouv.fr
and
https://procadastre.com