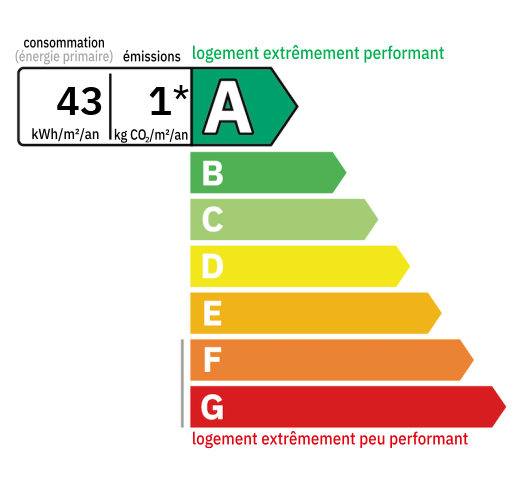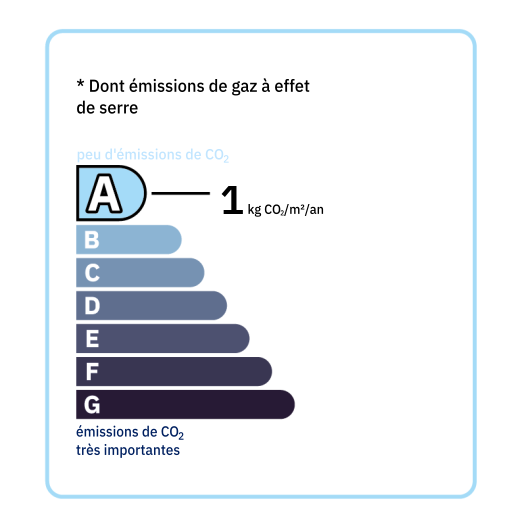
Architect-designed single-story house built in 2019 with a surface area of 135 m² (1,400 sq ft) plus a basement, built on a 4,287 m² (4,287 sq ft) plot. The house comprises: An entrance hall with a corridor leading to -A main room with an open kitchen and central island, a dining room, and a double living room. -Three bedrooms, each with a French window. -A dressing room. -A bathroom with a bathtub, a walk-in shower, double sinks, a heated towel rail, and a toilet. -A second separate toilet with a sink and heated towel rail. -A laundry area. The basement comprises: -A main room with a cellar and a storage room. -A workshop. -A boiler room with a heat pump and thermodynamic tank. -A garage with an electric door. Outside, a carport in front of the house entrance, followed by a wooden deck surrounding the house, provides access to an ornamental garden with a well and a 10,000L water tank. The sanitation system is individual, with a compliant septic tank. The frames are double-glazed aluminum. VMC.


Annual housing energy costs estimated between €520 and €760
Information on the potential risks this property is exposed to is available on the websites
https://www.georisques.gouv.fr
and
https://procadastre.com