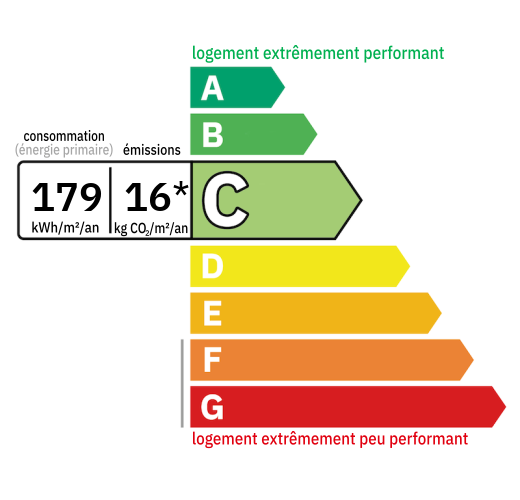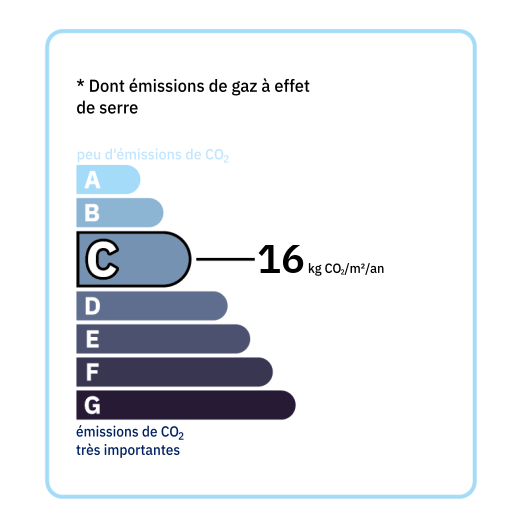
Surrounded by fields and woods, in the tranquility of the countryside, the 148m² house also boasts four outbuildings in the center of a flower-filled garden with trees. Very well insulated, heated, and functional, it offers a single-story living space, preserving its character and offering plenty of space with high ceilings. A paved path leads to the foot of the house, which is accessed through a 5.11m² veranda-style entrance hall, providing access to the 49.19m² living room with an open kitchen and a 4m-high ceiling (insulated with 40cm of glass wool). It features a lovely terracotta floor, exposed stone walls, and a large wood-burning stove. From here, a 13.80m² terrace and veranda provide access to the outdoor area, leading to a summer kitchen with a 10x5m swimming pool in front, equipped with a heat pump (liner and pump installed in 2022), leading you to serenity and well-being. Then, a 16.35m² hallway with built-in wardrobes leads to the sleeping area with an 8.28m² bathroom with a walk-in shower, three bedrooms (9.44m², 9.33m², and 9.57m²), and a 15.51m² master suite (bedroom, dressing room, and bathroom). A door leads to the dovecote, which serves as a laundry room on the ground floor with water inlets and outlets. It also houses the "chappée" oil-fired boiler, the 2022 heat pump, and a water heater. Upstairs, currently used as a storage room, could easily be used as an office (7.74 m²). Solar-powered roller shutters PVC and aluminum double glazing Reversible air conditioning in the hallway Oil-fired boiler heating (2010) Heat pump Wood stove Remote-controlled solar entrance gate Outbuildings enhance this residence: - A summer kitchen with a storage room where the oil tank and a water softener are located - A garage for garden equipment followed by a two-car carport and a bicycle garage with a remote-controlled electric door - A wooden garden shed - A small stone shed containing the Linky meter Non-compliant septic tank


Annual housing energy costs estimated between €2,118 and €2,866
Information on the potential risks this property is exposed to is available on the websites
https://www.georisques.gouv.fr
and
https://procadastre.com