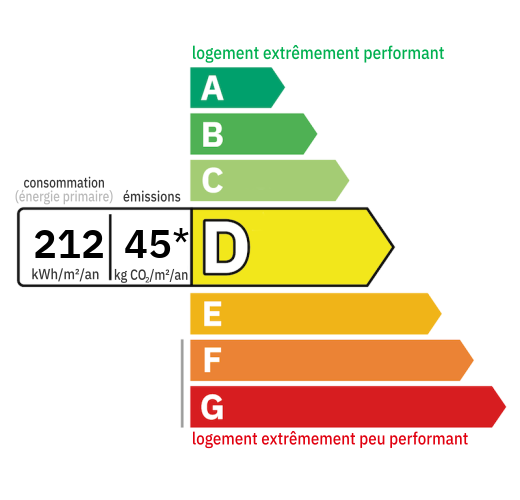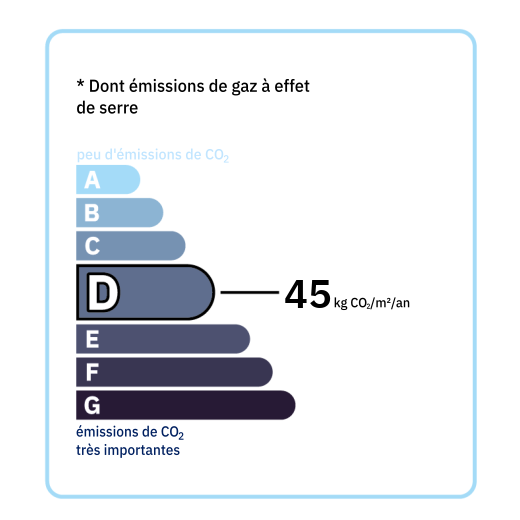
On the ground floor: Entrance hall of 14 m² with direct access to the garage, living/dining room of 43 m² with fireplace and access to east and west terraces, kitchen of 15.40 m², bedroom 1 of 13.5 m² with a 4 m² shower room, office of 14.60 m². Upstairs: Large landing, bedroom 2 (14 m²), 8 m² dressing room, hallway, bedroom 3 (13 m²), 9 m² bathroom, 21 m² studio with kitchenette and shower room/WC (interconnecting/separate access and private terrace). - Attached 40 m² RV garage + 17 m² storage room. - Basement under west-facing terrace - Partial basement with garage for one car - Stone outbuilding of approximately 16 m². * Mains gas heating * Double glazing * Insulated attic (2020) * Mains drainage Wooded plot of 3970 m², partially suitable for construction, automated sliding gate. Location: - Supermarket, bakery, and other shops less than 1 km away. - Sarlat Bus 150 meters away - School 1.2 km - High school and college 2.5 km

+33 6 70 02 56 57
sebastien@valadie-immobilier.com


Annual housing energy costs estimated between €3,665 and €4,959
Information on the potential risks this property is exposed to is available on the websites
https://www.georisques.gouv.fr
and
https://procadastre.com