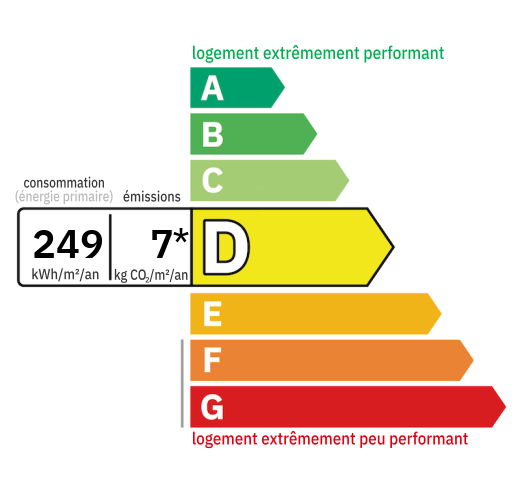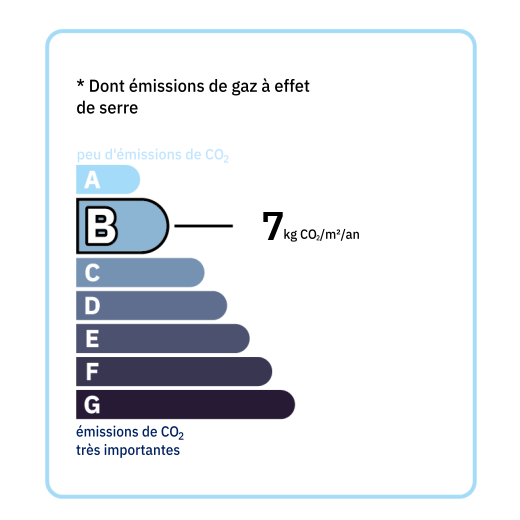
Stone house with a gîte of approximately 170 m² and outbuildings on a plot of 4054 m². The main house comprises: On the ground floor, a main room with a living/dining room featuring a wood-burning stove, a kitchen with a wood-burning stove, a bedroom, a bathroom with a shower, double sink, and toilet, a laundry room, and a second separate toilet. Upstairs, a mezzanine with a living room and a bedroom. The gîte comprises: On the ground floor, a dining room with an open kitchen, a bedroom, and a bathroom with toilet. Upstairs, a living room and a bedroom. Continuing the living area, the outbuildings consist of a cellar, a barn used as a garage, and a two-story workshop. A veranda at the front of the house provides access to a terrace and a courtyard with a lean-to. Surrounding the house are a wooded park and a well. The sanitation system is individual, with a septic tank.


Annual housing energy costs estimated between €1,590 and €2,200
Information on the potential risks this property is exposed to is available on the websites
https://www.georisques.gouv.fr
and
https://procadastre.com