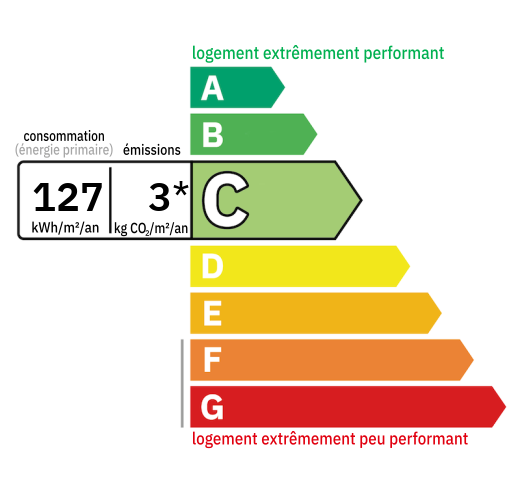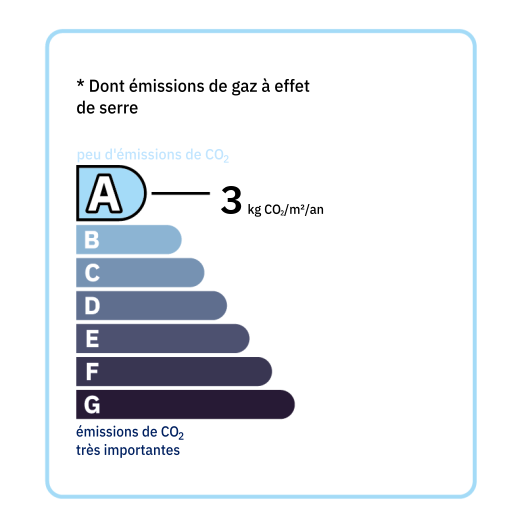
Single-story house built in 2011 with approximately 110 m² (1,200 sq ft) on a 948 m² (9,600 sq ft) plot. The house consists of a main room with a fully equipped kitchen opening onto a living/dining room, three bedrooms, a bathroom with a walk-in shower, double sinks and heated towel rail, an office, a laundry room, and a separate toilet. Outside, a protected double terrace provides access to a courtyard with a carport. The enclosed, wooded garden features a jacuzzi and an arbor. The heating system is electric, supplemented by air conditioning. The sanitation system is a septic tank. The frames are PVC double-glazed with electric shutters.


Annual housing energy costs estimated between €1,100 and €1,560
Information on the potential risks this property is exposed to is available on the websites
https://www.georisques.gouv.fr
and
https://procadastre.com