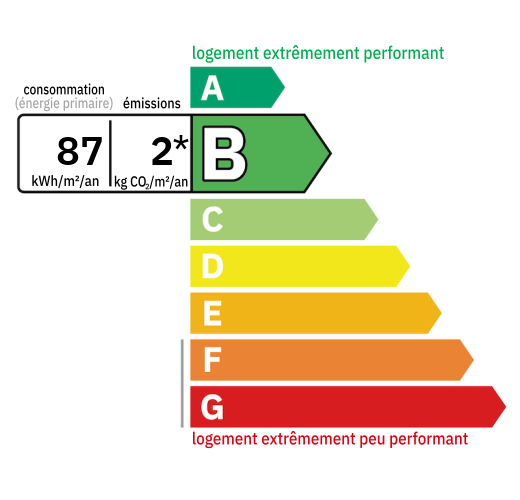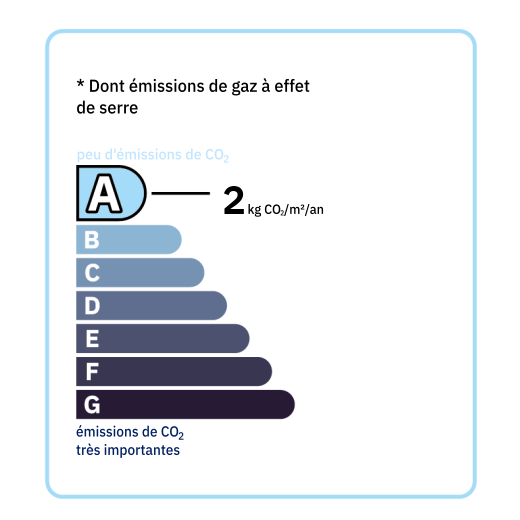
Set in a 716m² garden with a terrace and a green area, this three-story house would be ideal for a family, with the possibility of converting it into a commercial space on the ground floor, complete with private parking. Equipped with solar panels and a heat pump, this property comprises a 42m² commercial space on the ground floor, a 22m² garage with manual opening, a 5m² storage room, and a 13m² laundry room containing the thermodynamic water heater, the heat pump, and the water supply and drainage systems. On the first floor, the living area consists of a separate entrance via a staircase from the street, opening onto a 15m² entrance hall and hallway equipped with closets, leading to three bedrooms of 10.51m², 11.64m², and 12m², one of which has a powder room, and a 30m² living area: living room, dining room, open kitchen, and a 4.23m² shower room. On the second floor, an office with a 24m² TV lounge welcomes us, and there is a 23m² bedroom as well as a 23m² room to be finished, which could be converted into an additional bedroom. PVC double glazing Mains drainage Heat pump Thermodynamic water heater Electricity resale to EDF Ten-year guarantee in effect. New roof


Annual housing energy costs estimated between €1,190 and €1,650
Information on the potential risks this property is exposed to is available on the websites
https://www.georisques.gouv.fr
and
https://procadastre.com