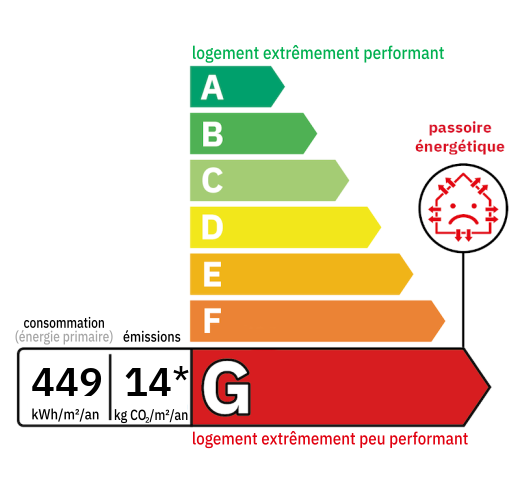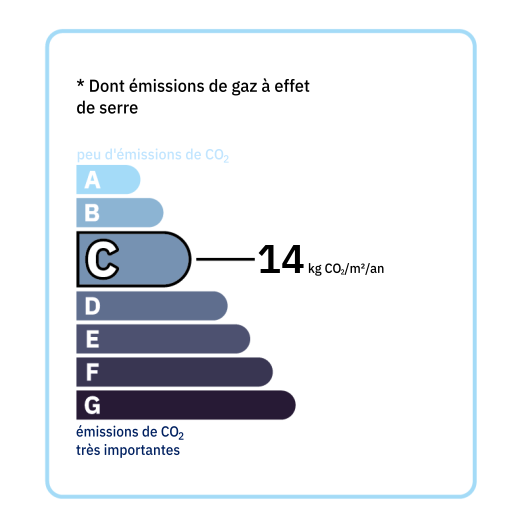
House built in 1978, approximately 170 m² (1,760 sq ft) with outbuildings on a plot of 9,784 m² (9,784 sq ft). The house comprises: On the ground floor, a main living/dining room with a wood-burning stove, a kitchen with a utility room, a bedroom, a landing leading to a bathroom with a double sink and toilet, a second separate toilet with a sink, and finally a storage room (which could be used as the fifth bedroom). Upstairs, a landing provides access to three bedrooms and a bathroom with a toilet. The outbuildings comprise: A two-story dovecote, a lean-to, and a shed. Outside the house, two sheltered terraces provide access to a courtyard and then to a landscaped garden featuring a 10m x 5m chlorine-treated swimming pool secured by a fence and a roller shutter, as well as its technical room. The window frames are double-glazed. The sanitation system is a functioning septic tank. The heating system is electric.


Annual housing energy costs estimated between €5,340 and €7,290
Information on the potential risks this property is exposed to is available on the websites
https://www.georisques.gouv.fr
and
https://procadastre.com