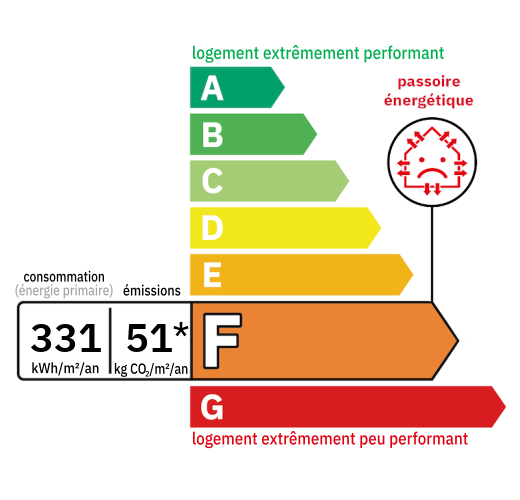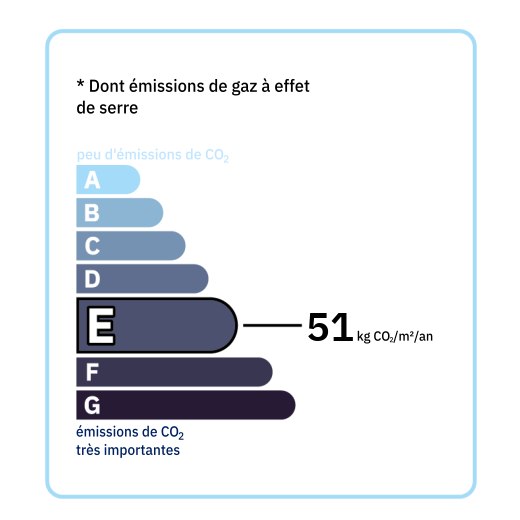
Nestled in the countryside, in a quiet and private setting, come and discover this old stone farmhouse and its outbuildings. Comprising an adjoining barn that could be converted into an extension or secondary accommodation, convertible attic space, a second barn, a swimming pool, a shed, and horse stalls, all set on over 2 hectares of land, some of which is wooded and has a well. Below, there is a small stream and a wooded area. The main house is composed as follows: -Ground floor. -A large 30 m² living room. -A 17 m² kitchen. -A 16 m² dining room. -A 16 m² office. -Upstairs. -A 17 m² master suite with its own shower room and toilet. -One bedroom of 11.8 m². -One bedroom of 10 m². -One bedroom of 10 m². -One bedroom of 9 m². -The outbuildings. -The 200 m² barn offers great possibilities with a good roof height. -A second barn of over 100 m². -A shed/workshop that can accommodate three vehicles. -A laboratory formerly used as a cannery, with its functional cold room. -Stables and an easily convertible kennel. -An in-ground swimming pool and its pool house requiring renovation. The structural building is in good condition; however, renovation work, particularly on the roofing, will be required, as well as energy-efficient renovations. A property that is rare in the region. A must-see!

+33 6 58 98 02 50
hugo@valadie-immobilier.com


Annual housing energy costs estimated between €4,560 and €6,220
Information on the potential risks this property is exposed to is available on the websites
https://www.georisques.gouv.fr
and
https://procadastre.com