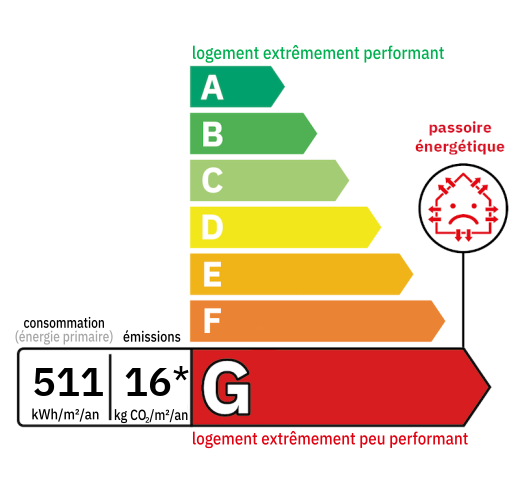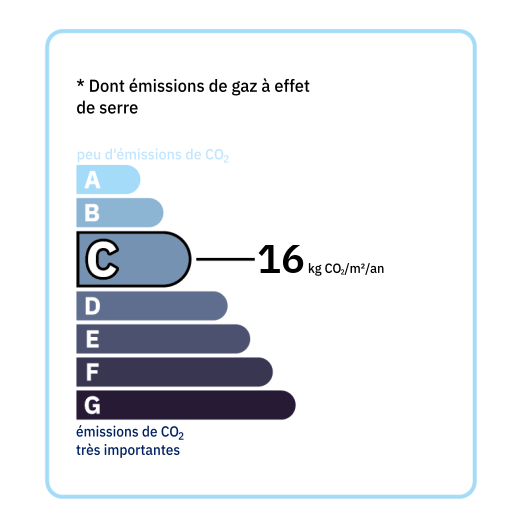
Stone village house with outbuildings on a plot of 1780 m2. The house of approximately 88 m2, on one level, consists of; A kitchen/dining room, a living room with insert, an office, three bedrooms, two shower rooms, one with a toilet and a second separate toilet. Upstairs, convertible attic space with sloping ceilings and insulation of approximately 80 m2. The outbuildings, continuing from the house, consist of; A garage with electric door, a workshop, a lean-to and a barn. Outside, a partly sheltered terrace gives access to a courtyard and then to a landscaped garden fenced with a well. The sanitation system is via a septic tank. The frames are double or glazed. The heating system is via electric radiators.


Annual housing energy costs estimated between €3,140 and €4,300
Information on the potential risks this property is exposed to is available on the websites
https://www.georisques.gouv.fr
and
https://procadastre.com