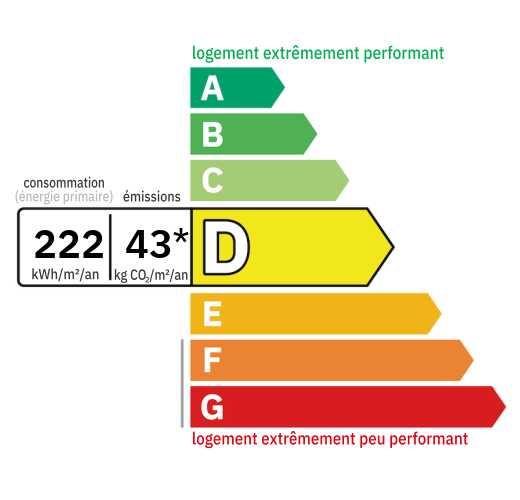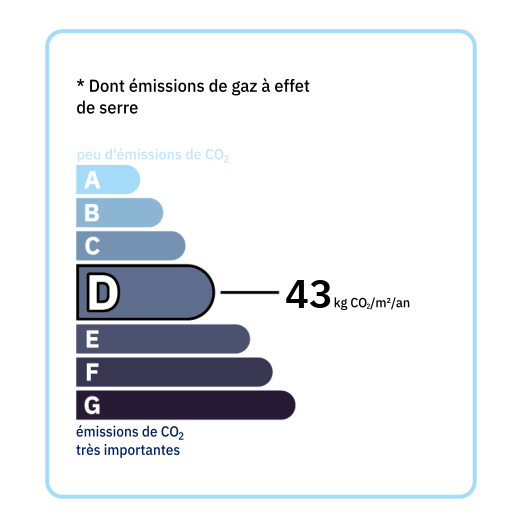
Renovated stone property of approximately 300 m2 of living space with a main house, a secondary house consisting of two gîtes and outbuildings on a plot of 142,425 m2. The main house of approximately 140 m2 consists of; On the ground floor a kitchen/dining room with wood-burning stove, a living room, a bathroom with bathtub, shower, towel dryer and a toilet as well as a veranda. Upstairs, two attic bedrooms. The first gîte of approximately 60 m2 on one level consists of; a main room with kitchen open to living/dining room, a bedroom and a shower room with towel dryer and a toilet. The second gîte of approximately 100 m2 consists of; On the ground floor a main room with kitchen open to living/dining room and wood-burning stove, a bedroom, a shower room with towel dryer and a toilet. Upstairs, a large bedroom. The outbuildings consist of a dovecote and a shed. Outside, several terraces lead to a central courtyard and then to a landscaped garden where there is a salt-water swimming pool. The grounds then consist of meadows and woods. The heating system is a gas boiler. The sanitation system is two septic tanks. The frames are made of wood and double-glazed aluminum.


Annual housing energy costs estimated between €3,290 and €4,500
Information on the potential risks this property is exposed to is available on the websites
https://www.georisques.gouv.fr
and
https://procadastre.com