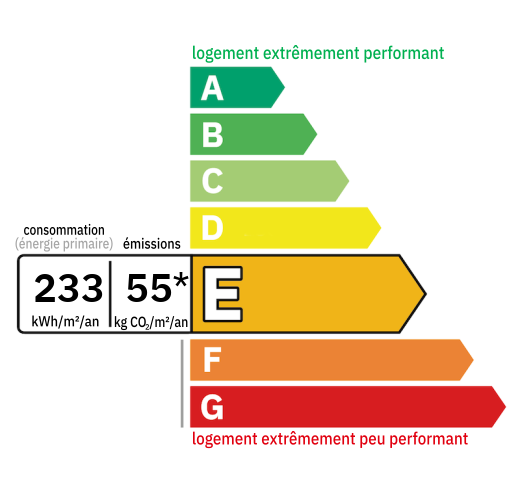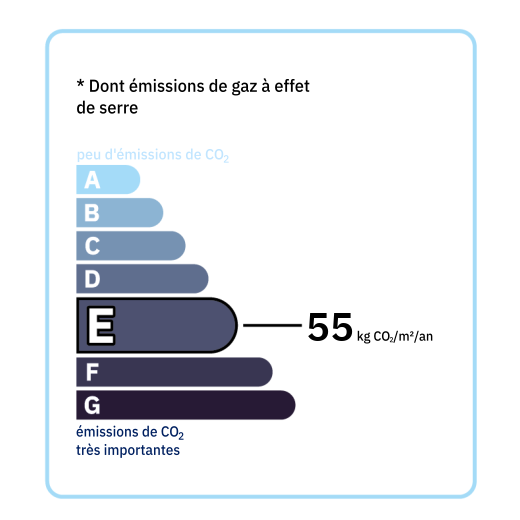
A stone property with a living area of approximately 166 m2, comprising: a dwelling house renovated in 1980, adjoining on one side, comprising: - An entrance via a covered terrace of 2.2m X 13m (approximately 27.5 m2), tiled floor and a built-in barbecue. - An entrance hall of approximately 5.4 m2, tiled floor - A laundry room of approximately 2.8 m2, tiled floor. - A kitchen of approximately 21.4 m2 with a dining area, terracotta tiled floor. Kitchen equipped with hob, extractor hood, sink, dishwasher and fitted with high and low cupboards. - A bedroom of approximately 12.2 m2, parquet floor, large sliding cupboards over the entire width of the bedroom - 2 steps to a living/dining room of approximately 38 m2, travertine tiled floor, a fireplace with an insert, exposed beams. - A veranda of approximately 17.9 m2, tiled floor in reconstituted stone, double-glazed bay windows. Access to a 4m X 3.5m terrace overlooking the property. From the living room, a wooden staircase to a floor: - A landing of approximately 1.8 m2, parquet floor, skylight. - A bedroom of approximately 20 m2, parquet floor, cupboard, tapestries on the walls. - A bedroom of approximately 10.6 m2, floating parquet floor, access to the attic (not convertible.) From the kitchen a distribution corridor of approximately 5.2 m2 in the shape of an L, tiled floor, cupboards. - A bathroom of approximately 5.9 m2, tiled floor, earthenware walls, equipped with a shower, double basin, skylight, ventilation. - A separate toilet of approximately 1.3 m2 with a washbasin and a skylight. - An office/bedroom of approximately 10.2 m2, tiled floor, paneled ceiling, tapestry on the walls, a French window with access to the covered terrace. - A bedroom of approximately 13.3 m2, floating parquet floor, painted walls, a window. Additional informative elements: - Oil fired central heating and wood insert. - Aluminum joinery with double glazing, wooden shutters. - Non-convertible attic insulated with glass wool. - Non-compliant septic tank sanitation. - Property tax of around €600 Attached to the house, a workshop of approximately 50 m2 (10.2x4.8m), water and electricity, sink, exposed stone walls. Insulated roof with sandwich panels, cement floor, an aluminum French window with double glazing. Also adjoining, a garage of approximately 38 m2 (3.5m X 10.6m), cement floor. Attached to the other side of the house is a glass roof of approximately 8 m2. A boiler room of approximately 4.9 m2 with the Atlantic boiler approximately 3 years old. Outside : - A shelter for the wood. - A mobile home of approximately 30 m2, placed by the lake with 2 bedrooms and a bathroom. - A greenhouse for the vegetable garden. - A chicken coop and a kennel - Land of approximately 1.4 hectares.

+33 7 81 33 94 33
leontine@valadie-immobilier.com

+33 7 68 63 29 33
jocelyne@valadie-immobilier.com

+33 6 25 77 73 04
farida@valadie-immobilier.com


Annual housing energy costs estimated between €0 and €0
Information on the potential risks this property is exposed to is available on the websites
https://www.georisques.gouv.fr
and
https://procadastre.com