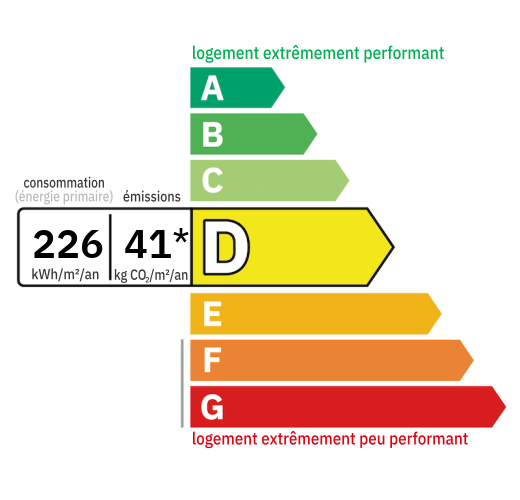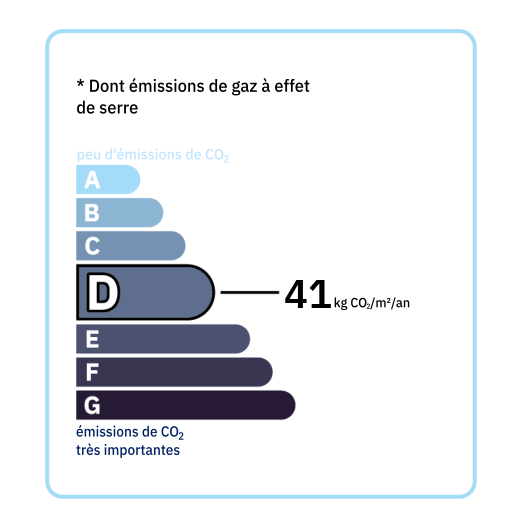
A period-style house with a modern extension, comprising: - An entrance hall of approximately 21.2 sq m, tiled floor, and a beautiful wooden staircase leading to the upper floor. From the entrance hall, to the right: - A living/dining room of approximately 77 sq m, with eight French doors, tiled floor, a fireplace with an insert, and wallpaper. - A storage vestibule of approximately 3 sq m, with linoleum flooring. - A kitchen/dining room of approximately 42 sq m with a door leading outside. The kitchen is fitted with a sink and cupboards. - A hallway of approximately 10.7 sq m, with tiled flooring and cupboards. - A small hallway of approximately 3 sq m with a sink and a separate WC. - A bathroom of approximately 9.3 m², with a door leading outside and laminate flooring. - A bedroom of approximately 11 m². - An office of approximately 12.6 m², with carpet, a French door, and wallpaper. Upstairs: - A landing of approximately 21 m², with a staircase, solid wood flooring, and a French door leading to a balcony. Continuing the tour to the right: - A bedroom of approximately 19.5 m², with carpet over wood flooring, a decorative fireplace, a window, and a closet. - A second bedroom, also accessible from a hallway, of approximately 15.5 m², with carpet over wood flooring and two windows. - A hallway of approximately 2.6 m², tiled floor - A bathroom of approximately 14.5 m², with a sink, bathtub, toilet, bidet, and two double-glazed windows. - A separate toilet - A bedroom of approximately 14.9 m², carpeted floor, built-in wardrobe, two windows, a sink, and wallpaper. - A laundry room of approximately 5.4 m², parquet flooring - A hallway of approximately 12.8 m², parquet flooring - A bedroom of approximately 15.5 m², parquet flooring, a single-glazed window, and an en-suite shower room. - A bedroom of approximately 17.6 m², carpeted floor, with the same en-suite shower room. Sink, shower cubicle, linoleum flooring, and tiled walls (approximately 3.7 m²). - A bedroom of approximately 21.6 m², built-in wardrobes, two single-glazed windows, and carpeted floor. - A living room of approximately 31.4 m², with parquet flooring, three single-glazed windows, a marble fireplace with moldings, and molded ceiling lights. A second floor comprising: - An attic spanning the entire footprint of the house (approximately 171 m²), with parquet flooring. - A roof terrace facing northeast. Oil-fired central heating with cast iron radiators. A water softener. An old stone wine cellar measuring 18m x 6m. A very attractive landscaped park with a 9m x 4.5m covered swimming pool with a Roman-style staircase. A wooden chalet housing the pool pump has been placed next to it. A tennis court is also located in the park. The fencing is in good condition, but the surface needs replacing. A stone and cinder block garage located opposite the property. 9m x 8m, concrete floor.

+33 7 81 33 94 33
leontine@valadie-immobilier.com

+33 6 25 77 73 04
farida@valadie-immobilier.com

+33 7 68 63 29 33
jocelyne@valadie-immobilier.com


Annual housing energy costs estimated between €7,590 and €10,350
Information on the potential risks this property is exposed to is available on the websites
https://www.georisques.gouv.fr
and
https://procadastre.com