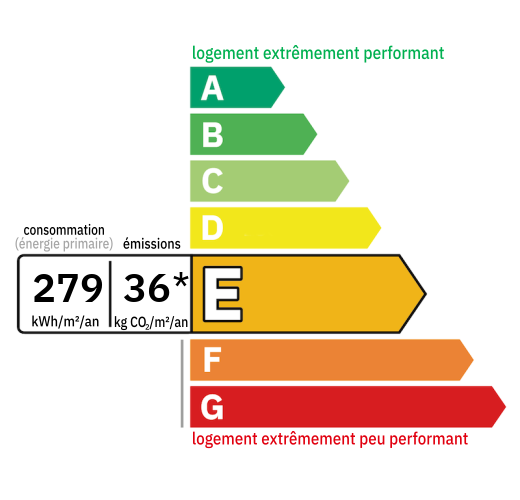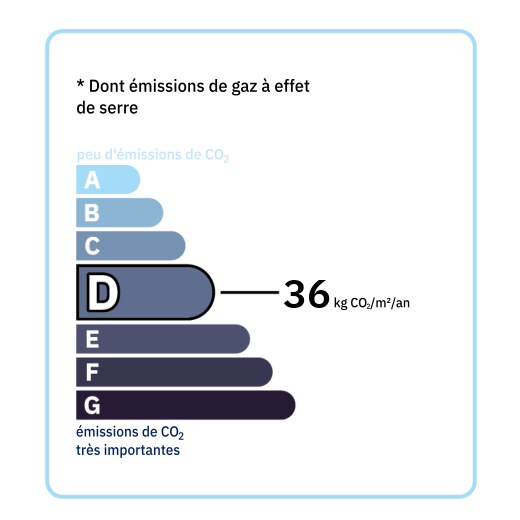
Village house, restored in the 1990s, comprising: a 5.7 m² entrance hall, a 20.6 m² dining room, a 34.2 m² living room with an Alsatian wood-burning stove and air conditioning (south-facing room, bright thanks to its many windows overlooking the garden), a 19.2 m² kitchen with a sliding glass door giving access to a tiled terrace overlooking the garden and equipped with an awning and a pergola. From the entrance hall, you access an 11.1 m² bedroom, then a 3.5 m² hallway with a large closet, and an 8.5 m² bathroom (with a macerator, bidet, shower cubicle, sink, and heated towel rail). A 5.7 m² hallway leads to two further bedrooms: one of 13.3 m² with a closet, the other of 10.4 m² (with a skylight), and a 2.5 m² toilet (with a macerator and washbasin). From the kitchen, access to the basement via an internal staircase leads to a 33.6 m² conservatory-style living room with a wood-burning stove and direct access to the garden via bay windows. Many original features have been preserved and enhanced during the restoration: stone walls, exposed beams, oak parquet flooring, and a decorative fireplace. Mixed double- and single-glazed wooden windows. Double-glazed aluminum windows. Oil-fired central heating. Air conditioning and an Alsatian stove in the living room. On the garden level: 25 m² laundry room (with a ceiling height of 1.76 m) 24.5 m² workshop. Room converted into a spare bedroom of approximately 8.6 m² with a toilet (macerator). A 6.9 m² corridor leads to a 16 m² storage room. Cellar of approximately 54.3 m² with a dirt floor. Outside: A covered porch serving as a parking space for two cars. Room housing the fuel tanks (2000 L in total) and a second room with the Viessman fuel boiler. Sheet metal garden shed and firewood storage. Large wooded garden, bordered by hedges, a well (with pump for the garden)

+33 7 81 33 94 33
leontine@valadie-immobilier.com

+33 7 68 63 29 33
jocelyne@valadie-immobilier.com

+33 6 25 77 73 04
farida@valadie-immobilier.com


Annual housing energy costs estimated between €3,720 and €5,110
Information on the potential risks this property is exposed to is available on the websites
https://www.georisques.gouv.fr
and
https://procadastre.com