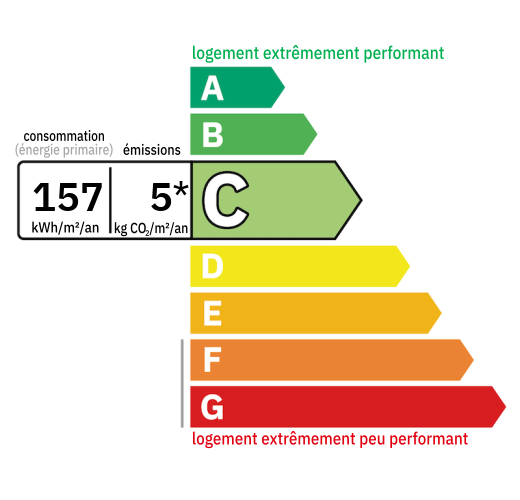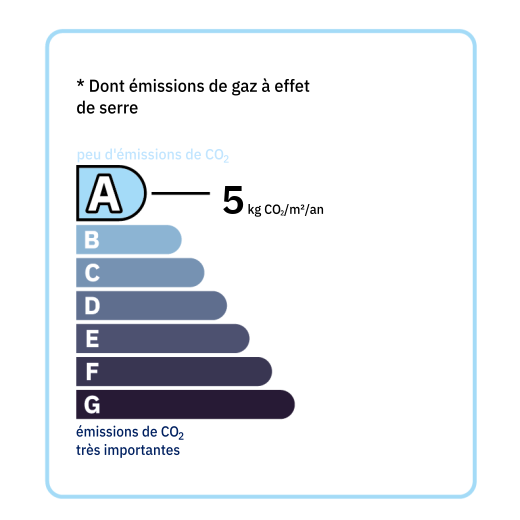
Located in the north of Lot-et-Garonne, this exceptional estate enjoys a prime location, just 10 minutes from shops and amenities. The estate, tastefully renovated, combines authentic charm with modern comforts. It consists of a main house, two independent gîtes, a swimming pool, and several landscaped outdoor areas. The main house, built 15 years ago, offers approximately 204 m² of living space and is composed as follows: Ground floor: - An entrance hall - A separate living room bathed in light, with a wood-burning fireplace, opening onto a south-facing terrace with incredible views. Tiled floor. - A kitchen opening onto the dining room, with access to a covered terrace. It features cupboards, a granite countertop, and is equipped with a Tesla induction hob, a dishwasher, and an oven. - A utility room and laundry room, accessible via a second covered terrace - A shower room with a walk-in shower, toilet, sink, and closet. - A first bedroom with tiled floor. Upstairs: - A mezzanine office - A bedroom with a dressing room and full bathroom (shower, bathtub, toilet), offering a splendid view of the countryside. Amenities: - Underfloor central heating via a heat pump. - Wooden joinery with double glazing and wooden shutters. - 5000L rainwater tank - Sanitation via a compliant septic tank. - Property tax of €2,900 A second, independent house of approximately 74 m² comprising: - A living room with an open, fitted and equipped kitchen. - A shower room and separate toilet - A bedroom with a bathtub - A second bedroom - A covered terrace at the front of the house and an uncovered one at the side. Gas central heating via radiators. Septic tank drainage shared by both cottages. Double-glazed windows. A third house of approximately 98 m², comprising: - A large living room with an open kitchen and cathedral ceiling, with access to the north-facing terrace and garden with breathtaking views on both sides. - A separate toilet - 2 bedrooms, one for children - A bathroom with a shower and bathtub - A third bedroom upstairs Beautiful double-glazed windows Outside: - A former barn with a heated salt-water swimming pool (6m x 12m) enclosed by stone walls. - A summer kitchen - An 80 m² covered space, ideal for entertaining friends and family under the barn's lean-to. - 2 wells - A storage lodge. An ideal location for a tourist accommodation project or for a green lifestyle in a rare and sought-after environment.

+33 7 81 33 94 33
leontine@valadie-immobilier.com

+33 7 68 63 29 33
jocelyne@valadie-immobilier.com

+33 6 25 77 73 04
farida@valadie-immobilier.com


Annual housing energy costs estimated between €2,240 and €3,100
Information on the potential risks this property is exposed to is available on the websites
https://www.georisques.gouv.fr
and
https://procadastre.com