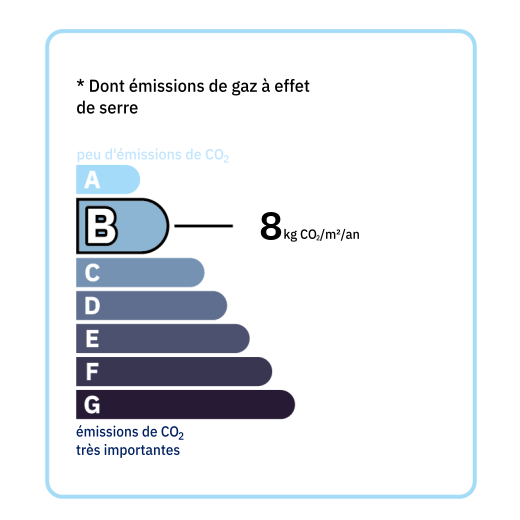
The house comprises a reception area with a terrace leading to the living room, a 23.86m² living/dining room with a fireplace and an insert, a 9.98m² bedroom, an 8.88m² kitchen, a second 12.27m² bedroom, a 4.49m² bathroom, and a 15.19m² mezzanine with built-in wardrobes. A second terrace is located at the rear of the house. Electric and wood heating Septic tank Wooden double-glazed windows Kidney-shaped swimming pool Furnished for sale


Annual housing energy costs estimated between €1,190 and €1,640
Information on the potential risks this property is exposed to is available on the websites
https://www.georisques.gouv.fr
and
https://procadastre.com