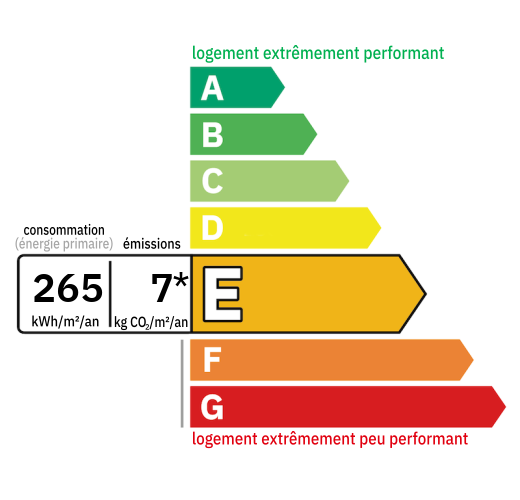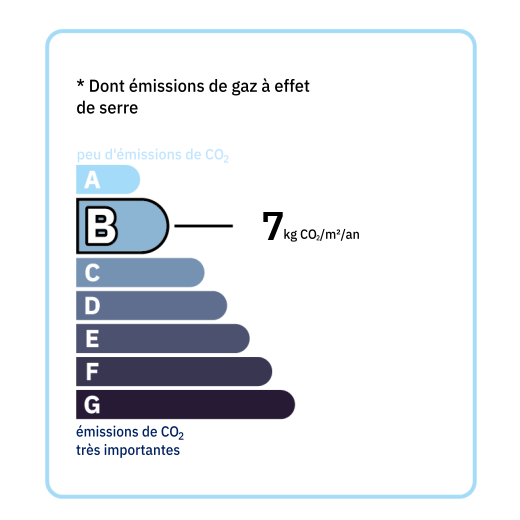
The house is laid out as follows: Ground floor: Kitchen/living room (42.9 m²) with hob, oven & wood-burning stove, sitting room (or bedroom - 29 m²) with fireplace, shower room (5.9 m²) with shower, sink and toilet. First floor: Landing/office (7.6 m²) with skylight, bedroom 1 (14.65 m²) with skylight, and its en-suite shower room/dressing room (6.4 m²) with sink, toilet and small bathtub (not in use), bedroom 2 (14.15 m²) with its en-suite shower room/dressing room (6.8 m²) with sink and toilet (small bathtub out of order, but plumbing in place), skylight and small window. Summer bedroom: bedroom 3 (16.12 m²) with en-suite shower room (3.54 m²) - shower, sink and toilet. WC The former stables: divided into 3 spaces: on the left: space No. 1 (6.3 m²) with electricity, water, and connections for a washing machine. In the center, space No. 2 (8.52 m²). On the right (12.25 m²), space No. 3 with electricity, adjoining the house, with the possibility of converting it into an additional bedroom. The barn (112 m²) with a covered area (45 m²). The barn is connected to water and electricity, has a concrete floor, and conduits are in place. The exterior: - parking: approximately 200 m² - terrace in front of the house (60 m²) with a metal pergola and outdoor lighting.

+33 6 25 77 73 04
farida@valadie-immobilier.com

+33 7 68 63 29 33
jocelyne@valadie-immobilier.com

+33 7 81 33 94 33
leontine@valadie-immobilier.com


Annual housing energy costs estimated between €1,300 and €1,810
Information on the potential risks this property is exposed to is available on the websites
https://www.georisques.gouv.fr
and
https://procadastre.com