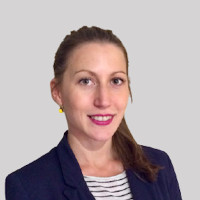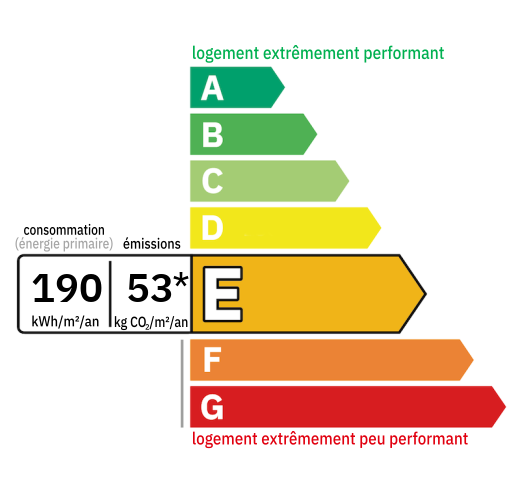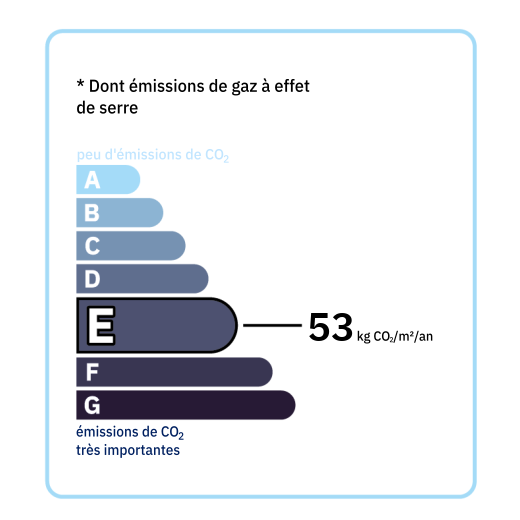
A residential house comprising: - fitted kitchen (12.5m²) - dining room (25.6m²) - living room (17.4m²) - hallway with cupboards (18.3m²) - large laundry room with secondary kitchen (15m²) opening onto the open-plan shed, with the possibility of extending the living space. - bedroom 1 (12.9m²) with dressing room (3.5m²) and private shower room with sink and toilet (also 4.7m²), with bay window opening onto a terrace. - bedroom 2 with bay window offering access to the outdoor terrace (13m²). - bedroom 3 (14m²), also with access to the outside. - shower room with sink and cupboards (9.6m²). - separate toilet (1.4m²). Outside: - a large adjoining open-plan shed (approximately 168m²). - A workshop, formerly used as stables (approximately 286m²) - A well with abundant water (the two toilets and washing machine are connected to it). - A pond - Three large terraces (53m², the one at the entrance, with a room housing the hot water tank for the kitchen; 43m² in front of bedroom 1; 57m² for the one on the left as you exit the living room). Miscellaneous: - Oil-fired central heating - Reversible air conditioning for the kitchen, living room, and dining room. - Open fireplace in the dining room. - Double glazing

+33 6 07 67 90 81
camille@valadie-immobilier.com

+33 6 71 52 35 28
nathalie@valadie-immobilier.com


Annual housing energy costs estimated between €3,320 and €4,570
Information on the potential risks this property is exposed to is available on the websites
https://www.georisques.gouv.fr
and
https://procadastre.com